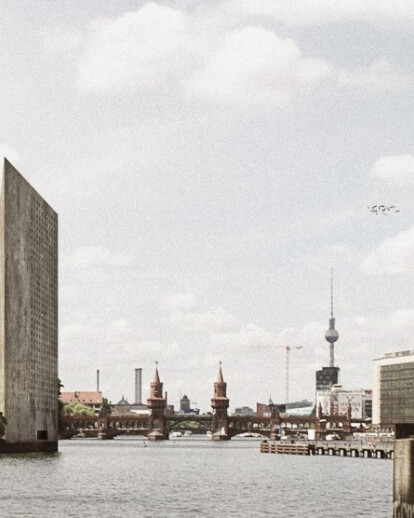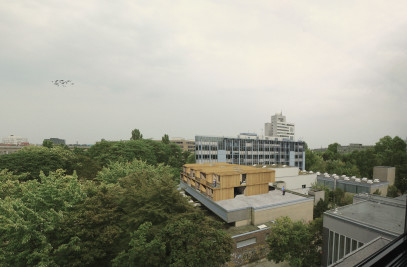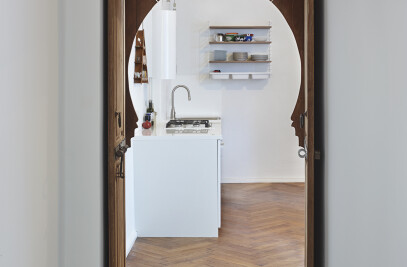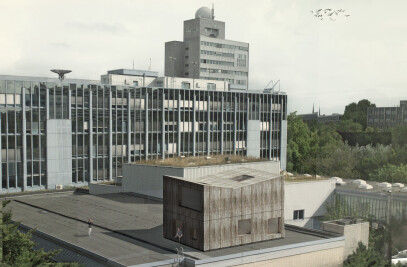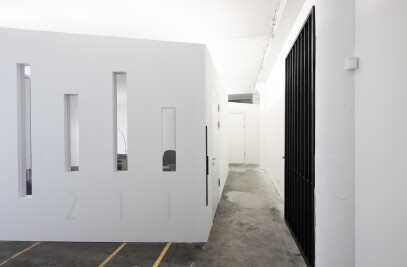In a european city like Berlin the designated location to remember the dead is hidden under trees and behind high walls. Cemeteries take up a quite a huge footprint of the otherwise dense city structure. Why can we not be more resource-efficient with the valuable space? How can the remembrance of the dead find a more conscious place in the collective urban awareness?
The proposed design - the Tower Of Remembrance - is a visible manifestation of this remembrance in the heart of Berlin. The monolithic character is strong and modest. The Material used is limited to concrete and wood. That way an archaic space of silence is created beyond specific religious traditions. A space to say goodbye and to commemorate the decedents.
The tower is located at the end of a small peninsula between two channels and the river Spree in the center of Berlin. On two sides the building sits directly at the borderline. The third side connects these lines to create a triangular footprint.
The longest side of this triangle is about 100m long - the shortest about 40m. 28 stories reach up to a height of 100m. The tower defines the final point of the above mentioned peninsular and becomes part of a number of high rise structures along the river.
This part of the riverbank has become more and more commercialized in recent years. The city of Berlin has attracted enterprises of the media business to create the so called „Mediaspree“. The development went to the disfavor of the world famous subculture of Berlin. The Tower of Remembrance would be a counterpoint to that development and would complete together with the still existing club-scene and the adjacent floating swimming pool the picture of a many-faceted society in which death is not suppressed.
The first floor is accessible by land and by water. It serves as reception and meeting place. There are rooms for the staff and an extra access to receive the dead bodies.
The main hall is situated in the second floor. The play of light creates a sacred atmosphere. There are chambers for the closest relatives to be undisturbed with the decedents. If requested they can join the cremation in the crematorium part of that level.
Above the main hall are 25 floors with rooms for urns. An atmospheric aisle with views to the city leads to quiet chambers situated around an inner atrium. In the chambers there are 20 niches to place the urns. In these rooms the mourners can concentrate and contemplate without disturbance. In the chambers and in the windows in front of them one can spark a light. The lights in the facade openings demonstrate the remembrance from afar. Within the clear layout of the 25 floors you can find three two- or three level high chapels in total. One on each side of the building. They are meant for smaller congregation of mourners.
The basement contains a cold storage for the corpses and a examination room for the pathology.
A total number of 11.700 urns can find a place in the tower. This means 8.7 per square meter footprint of the tower. Compared to typical Berlin cemeteries (0,085 gravesites per square meter) there are a hundred times more gravesites per square meter.
