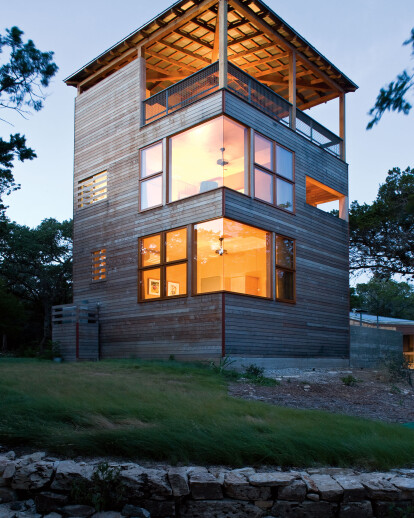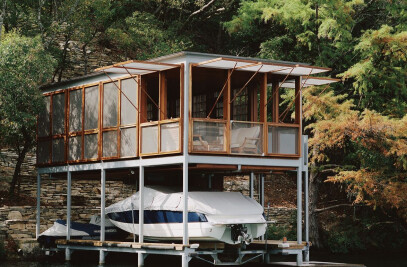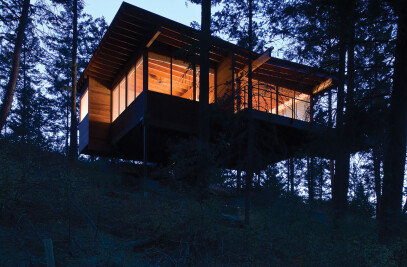February 19, 1937 marked the groundbreaking for a project known as Marshall Ford Dam. This project established a series of man-made lakes, locally called the Highland Lakes, that terrace into the hill country to the west of Austin. Among them, Lake Travis is the longest, winding over 60 miles through the natural terrain.
A handful of stone structures from the 1930’s still exist on Lake Travis. These are small cabins, made by hand of the local limestone and used primarily in the summer. One such cabin, sited on the slope rising from the water, quietly rests under a canopy of shade provided by the local Oak and Cedar trees. When we first saw it, it was a simple building with one large room, a little sleeping room, kitchen and a porch facing the water. Our clients came to us with the request to expand the cabin with an additional two bedrooms with baths and larger living area for larger groups to gather in. Rather than add onto the old cabin, we chose instead to open it up inside and site the new bedroom quarters remotely on the site.
The 1930’s stone cabin is now juxtaposed with a serene vertical tower of wood, rising up and out of the forest and into the bright Texas sky. This wooden tower draws one in to explore and to gain a view of the lake that can be barely glimpsed at ground level, through the thickets of trees.
Upon entering the tower, a small arrival space invites the visitor to walk up shaded stairs, that climb between the outside wall and the interior rooms. As one walks up, rectangular openings in the exterior wall invite breezes to circulate and offer brief, tantalizing glimpses of trees, sky, and lake. On every floor, the orientation changes. Walking is the best way to experience the building, but a small elevator is available for direct transport to the top as well.
Exploring the tower is itself a journey, from the forest floor to the treetops, across the boundary between inside and outside, and from a view of the tower to expansive views out.
Two small bedrooms, each with a bathroom, occupy the first and second floors. Their walls are made of Birch plywood, which is lighter in tone than the Massaranduba wood on the outside walls, just as the inside of a cedar tree is lighter than its bark. Large corner windows within each of the bedrooms reveal broad views of the woods and the lake. Above the bedroom spaces, a final ascent lands on a third level. This elevation opens to a panorama of the lake and distant rolling hills. On this terrace, some 30 feet above the ground, one can enjoy even the hottest summer afternoon under the shaded canopy of roof and be open to the natural prevailing breezes that are constant from the lake. It is an experiment of creating an environment that relies not on an air conditioning system, but rather the natural air cooling available from site and orientation.


































