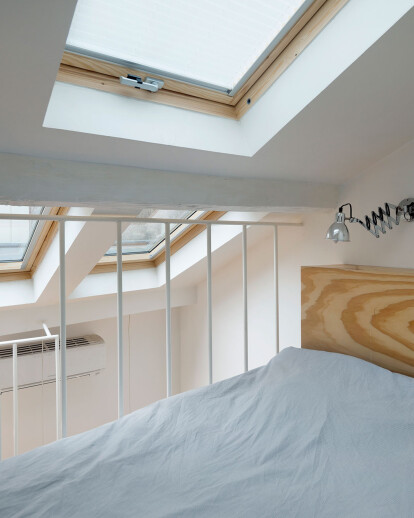How to fit a 1-bedroom apartment into an atypicalhighand narrow volume, the roof being the only possible source of daylight?This is the question to which ClemenceEliard and Marc Sirvin - architects at Agence SML - had to find answers to tocreate this surprising apartment. The unusual layout of this apartmentresultedfrom merging several batches acquired over the years, located at different stories of the building.The owner, who had been living there for some time, desired to restructure the volume and create a home office.
The architects envisioned the space as a tower in which each level would have its proper function: the bathroom in the basement, the kitchen-living-room at ground level, the home-office and dressing-room on the 1st floor and the bedroom higherupon the 2nd floor. These functions being all linked together by alternating tread stairs,daylight coming through a full height void. The ground floor, locatedin the back of a courtyard and previously lit in second day, wouldthus become an illuminated space thanks to the skylights. The apartment on 4 levels has a surface area of 25 square meters.
All details have been thought of in order to optimize space and maximize light: the alternating tread stairs have a limited footprint and remain practical in spite of their steepness. Carpentry and closets are integrated, the bedroom is nested at the very top of the tower, the office floor is a metal grid so that light can flow through it.
While conceiving of this unusual apartment, the architects were guided by simplicity and minimalism: all surfaces are painted white, and metalworkcontrasts sharply with the raw wood of the carpentry.





























