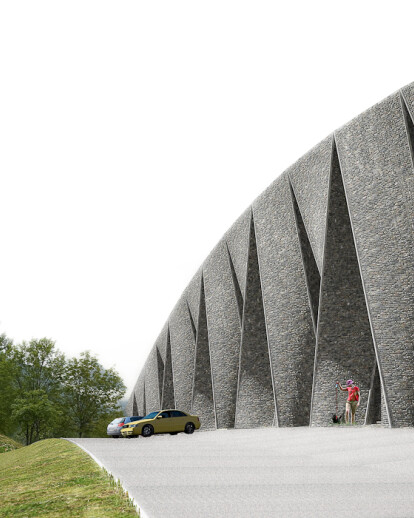The project is located along Sørfjorden in Hardanger, Norway. The project is a part of the National Tourist Routes in Norway. The tourist stop will serve as a main attraction on the tourist route along the Hardanger fjord.
The site is characterized by the steep landscape where the site is now a vast open space. This as a result of a gradual realignment of the road. Over the years the steep hillside has established a large open area between the road and the fjord. This has also resulted in a greater vertical cut towards the site. A proposed avalanche project along the site will increases these features. The project will help to repair and bring back the natural landscape features and create a visual connection between today's cutting and the slope towards the fjord. As an environmental strategy, we want the project to deal with the challenges of the avalanche protection project along the stretch of road. When it comes to this work, it will generate substantial surplus mass that is difficult to deposit. The project makes it possible local storage of 15,000 cubic meters of rubble.
By using gabions the mass will be effectively stored locally, and the top of the structure will be planted with natural vegetation. Each column has a volume of about 70 cubic meters and are 12 meters at its highest. The geometry is based on an equilateral triangle in the top and bottom where the interface between these forms a hyperbolic paraboloid that gives straight lines from bottom to top. The column is narrowest at the base and extends gradually upward to create room on the ground floor while you get a coherent structure with large openings in the ceiling of the structure. The plan has a simple build up with a gradually rising ground from parking in the southeast to the outdoor area to the northwest. The landscape will "melt" together with the ground to the west. The top side of the landscape is made accessable and provides a great variation in terms of ability to different zones and view conditions.





























