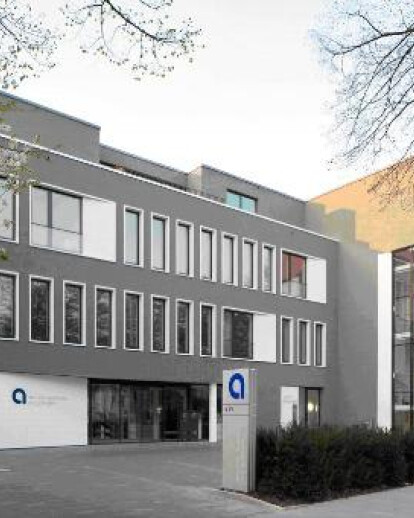The Bremer Toto und Lotto GmbH Company has built a four-storey property on its own land in Schwachhauser Heerstraße, Bremen for residential and commercial use. The main user is “Ärzte und Apothekerbank” whose registered office is in Bremen. The building also contains office spaces and housing. Thanks to a careful distribution of its space, the new building echoes the adjacent one. The facade, with its dark plaster, distinguishes it from the lighter buildings around and the whole property has an imposing presence on the Schwachhauser Heerstraße. The sculptural aspect of the building, with a dark plaster exterior finish, is highlighted by the contrasting white window architraves that accentuate the motif of the facade with its regular openings. The facade creates a lively but subtle effect and the positioning of windows and architraves follows a regular, well planned layout. Amongst other things, the façade of Bremer Toto Lotto GmbH’s new building was designed with HI-MACS® sheets from LG Hausys. LG Hausys has recently expanded its offering of HI-MACS® to include the ability to use the Solid Surface material in building exteriors. SchröderArchitekten specified that all entrances to the building are designed with HI-MACS® Rain Screen Cladding made with sheets in the colour Arctic White. In the first place the visual impact was crucial in determining this choice: the high-quality façade coating is the first impression visitors have of the building, which is why the character of the surfaces should contrast with the EIFS façade. The homogenous finishing of the HI-MACS® façade sheets offers a pleasing contrast to the rough darker EIFS façade. The durability and consistency of the surfaces are further benefits which predetermined the use of the material in the façade. The solid surface is UV-proof and resistant against climatic conditions. The building was developed with pedestrian access across the forecourt into the individual service units. The ApoBank and Toto Lotto retail outlets each use individual entrances. There is wheelchair access to the rental units on the second floor as well as the apartments via a separate entrance to the staircase. In the four-storey property the surface area is divided into clearly identifiable zones. The areas accessible to Ärzte und Apothekerbank clients are located on the ground floor. On the two floors above are offices of various types and sizes. The fourth floor has been built as an attic containing 3 prestigious homes of various sizes. Each home has a large roof terrace with different formats. The positive qualities of the HI-MACS® Solid Surface are revealed not least on the surfaces next to the main entrances too: They are used for advertising purposes, where the non-porous, easy-care wall coating provides a distinct advantage. Lucrative energy balance In order to keep the annual heating needs (and thus additional costs for all the tenants) as low as possible, the draft process ensured that the essential principles of passive house construction were observed. In fact the building is not a certified passive building but from a planning aspect it is based on the requirements of a passive building and also in terms of construction methods, insulation and technical works. The property has been built to conform to EnEV 2009 regulations and is 2.5 times less than that set down in these regulations. From a technical point of view the building has a centrally-controlled heating system and a ventilation system that recovers heat used in office and commercial spaces. Besides this the offices are equipped with a ceiling-based cooling system which produces cold air with the help of a geothermal exchanger. A photovoltaic system on the roof of the building produces energy for the heating element which produces hot water for the apartments.
Project Spotlight
Product Spotlight
News

Mole Architects and Invisible Studio complete sustainable, utilitarian building for Forest School Camps
Mole Architects and Invisible Studio have completed “The Big Roof”, a new low-carbon and... More

Key projects by NOA
NOA is a collective of architects and interior designers founded in 2011 by Stefan Rier and Lukas Ru... More

Introducing the Archello Podcast: the most visual architecture podcast in the world
Archello is thrilled to announce the launch of the Archello Podcast, a series of conversations featu... More

Taktik Design revamps sunken garden oasis in Montreal college
At the heart of Montreal’s Collège de Maisonneuve, Montreal-based Taktik Design has com... More

Carr’s “Coastal Compound” combines family beach house with the luxury of a boutique hotel
Melbourne-based architecture and interior design studio Carr has completed a coastal residence embed... More

Barrisol Light brings the outdoors inside at Mr Green’s Office
French ceiling manufacturer Barrisol - Normalu SAS was included in Archello’s list of 25 best... More

Peter Pichler, Rosalba Rojas Chávez, Lourenço Gimenes and Raissa Furlan join Archello Awards 2024 jury
Peter Pichler, Rosalba Rojas Chávez, Lourenço Gimenes and Raissa Furlan have been anno... More

25 best decorative glass manufacturers
By incorporating decorative glass in projects, such as stained or textured glass windows, frosted gl... More




















