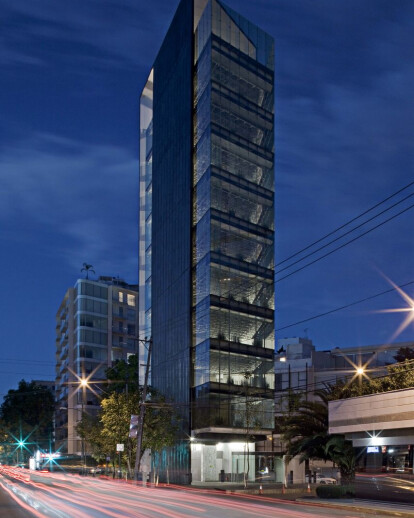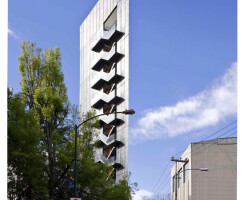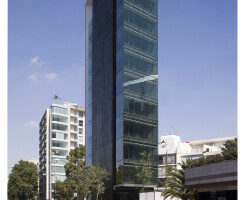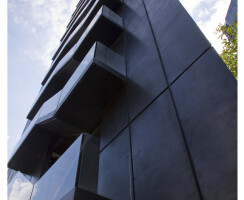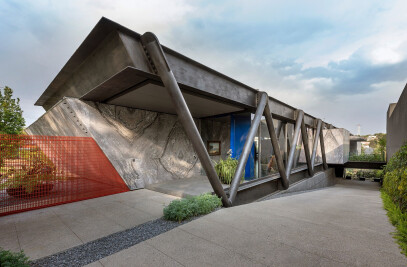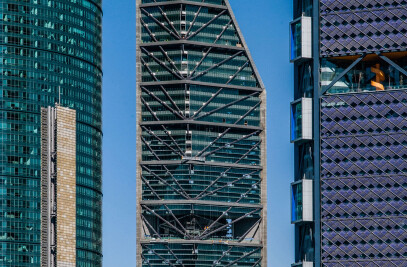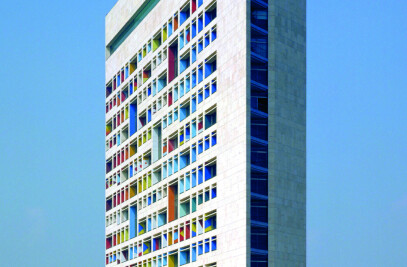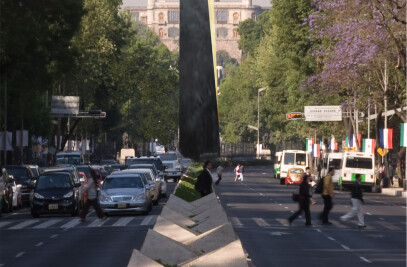Torre tres picos is an office building located in Mexico City in one of the most important economic centers of the metropolis.
The building uproots on a triangular plot of 167.68 m2 with a maximum habitable height limitation of 36 mts. Such a small area of land forced to seek an architectural solution which would take maximum advantage of the area in each level. Thus arouse the concept of the building which is the formation of a large steel frame based on two out of phase plates triangle shaped holding a glass prism, which is completely free of columns inside and the views routed to Chapultepec Park.
The building parking lot, which is one of the guiding principles of the project to be offices, and the traffic problem that exists in the area, was resolved in a very innovative way. It was decided to install a fully automated parking lot on six levels of basement using part of the foundation of the building and its service basements to form the cylinder where the cars would be placed. This way, the area lost in traffic was saved, and vehicle demand could be met in the smallest possible area.
The automated parking , which is the first of its kind in Mexico, consists of a pair of steel armors supporting a platform on which the car travels, both armors rotate while the platform is raised to take the car to both the delivery position on the ground, and the corresponding box.
