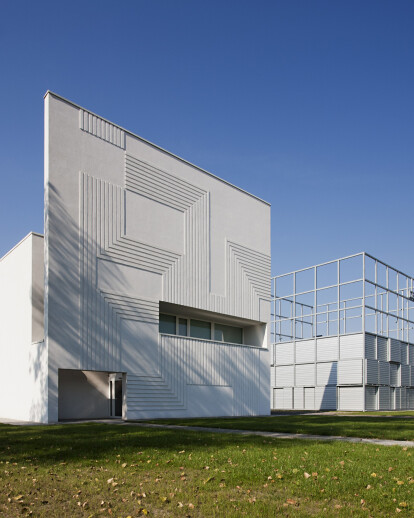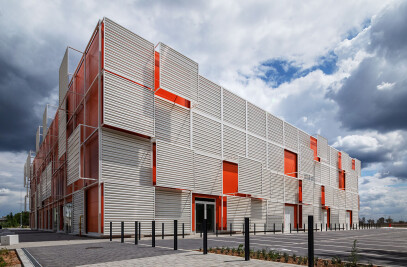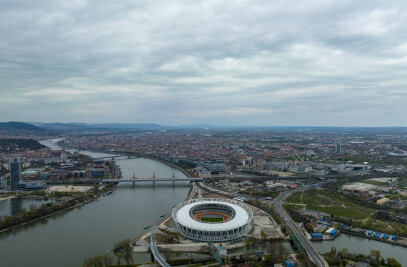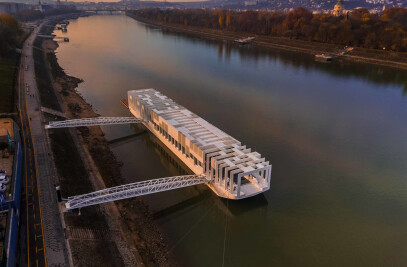"A world-level development was implemented in 2015 on the Kassai út campus of Debrecen University within the scope of the project entitled “Super Computing (HPC) in Higher Education”, as a result of collaboration between the National Information Infrastructure Development Institute (NIIFI) and the Debrecen University Faculties.
The purpose of the new super computer centre is to carry out the computing tasks and store the data of the university research teams, companies and private individuals.
According to István Gaál, Deputy Rector of Debrecen University "The new centre will take Debrecen University’s IT infrastructure up to the level of global cutting-edge technology ".
As a result of the investment Hungary is now in 308th place in the top 500 list of the world’s super computers.
The 400-m2, two-storey building includes a 150-m2 server room on the ground floor, and special electrical and engineering areas on the first floor. The super computer’s cooling units are located in a walled, outdoor area. Beside this, there is also a 70 m2 research laboratory and workstation.
The dimensioning of the building’s spaces enables long-term development, making it possible to double the super computer resources within just a few years.
The Super Computer Centre building on the Kassai út campus of Debrecen University was located in the vicinity of the recently constructed DEM building energy information centre.
The existing and the new building were provided with identical geometry to form a single composition unit. While the height of the DEM is fulfilled in a pierced grid structure, the Super Computer Centre building reaches the same height through a decisive north closure wall. The two buildings respond to each other’s basic structural principles in a refined way. The two “cubes” use their joint strength to define a decisive spatial direction on the campus, giving it further spatial dynamics. The building was created using reserved, cost-effective, simple materials. A relief was added to the main façade to present the building’s functions. The scale and mass breakdown of the building endeavour to make it a worthy, statue-like structure among the buildings already standing on the University campus." by Ferencz, Marcel

































