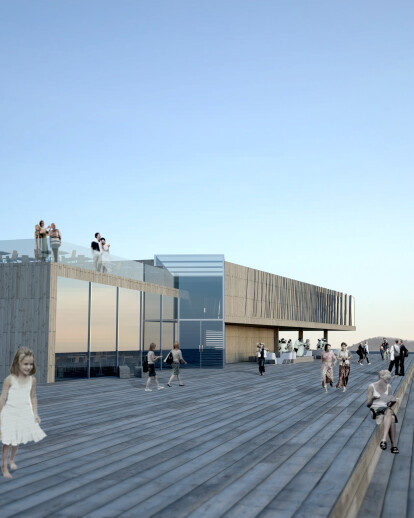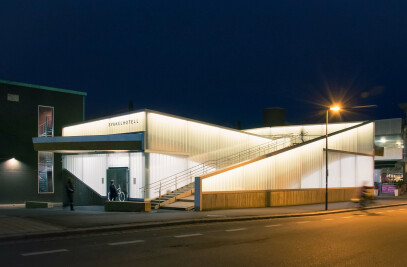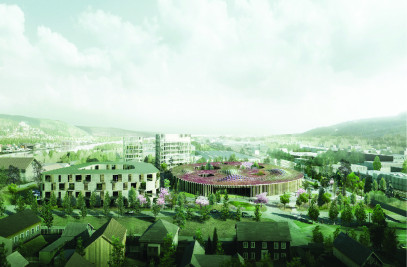The building is drawn to the east to open up and create a new and generous public promenade along the south-east-facing section of the pier. We aimed to activate the existing amphi stairs to the marina and view point on the outer pier. The promenade would also be a natural loop for “Stranden”, Aker Brygge’s main pedestrian street.
The logs penetrating the glass facades and connecting the interior with the outdoor spaces loosens the predictable an planned. In the restaurants opening hours they will be part of the furnishing, while outside opening hours they will be available objects for the public to use as benches og just as a playground. By not only placing the logs along the glass facades, but letting them go through, the distinction between outdoors and indoors vanishes. The building itself will then be perceived as more available.
The building’s two volumes have different relationships: The lower volume relate to the local situation with a high transparency which gives the pier a visual cross connection. The upper volume is aimed towards the fjord and a large scale, and with the cantilever it defines its own direction. These different qualities can be further amplified by different material use and interior furnishings.
The building will change character over the four seasons and the day time, and adapts to both climate and lighting conditions. In the summer months the building will be perceived as airy and transparent; glass facade opens the interior flows into the outdoor space. In the winter, the building’s wooden construction appear inviting and protected, while the view is ensured by the building’s distinctive glass.
The volumes are connected with an entrance area with double height and skylight. From here you have access to the entire building, regardless of whether there are one or two restaurants. Toilets and technical rooms are added to the basement floor with the possibility of an elevator. Universal access is ensured with the elevator and the ramp from the upper volume of the roof terrace. The volume’s internal flexibility makes it easy to adapt to various commercial interests.

































