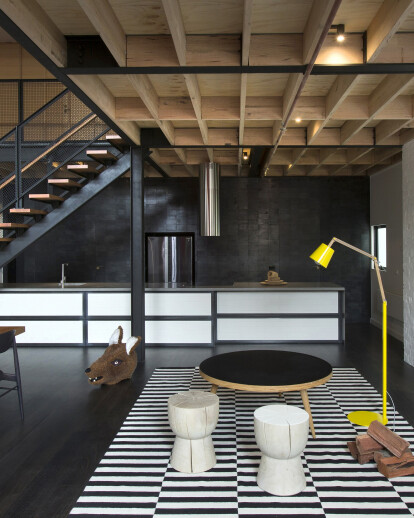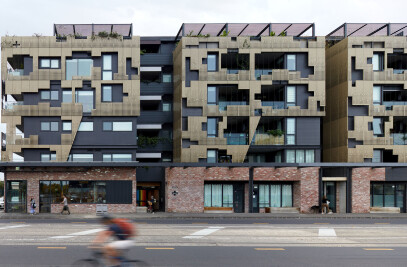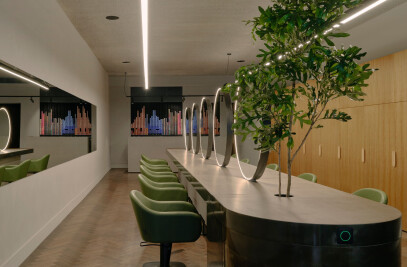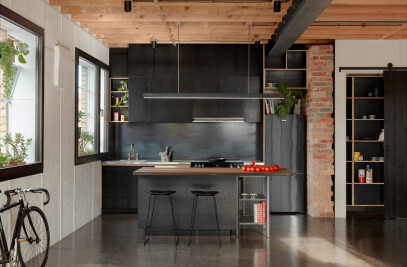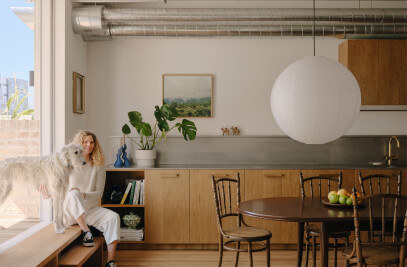Site inspections at the historic brick warehouse complex revealed an apartment fit out with a series of unfortunate conversions. Perhaps described best as a ʻfire-trapʼ, we explored narratives relating to the tinderbox and its three core elements. Comprising flint, tinder and firesteel, this fire starting kit inspired a material narrative.
Conceptual framework of the project – including underlying principles, values, core ideas and/or philosophy: Early site inspections at the c.1887 former Foy and Gibson historic brick warehouse complex revealed an apartment fit out with a series of unfortunate conversions. Perhaps described best as a ʻfire-trapʼ, we began exploring conceptual possibilities relating to the tinderbox and its three core elements. Comprising flint, tinder and firesteel, this common 18th century fire starting kit inspired a material narrative. Accent colours in red and yellow, light timbers with exposed joists and battens, exposed metalwork, and charred or blackened finishes formed the palette for the loft refurbishment.
Design contribution to inhabitants: Beyond the largely intact, uniform and industrial scale brick façade, the existing apartment fit out had turned its back on the voluminous proportions of the historic shell.
By reconfiguring the mezzanine and service spaces to promote natural daylight, ventilation and inter-level connectivity, the spatial planning dramatically increased amenity while providing a greater number of bedrooms, washrooms and elongated kitchen space for a growing family. Creating a double height void adjacent to the existing brick façade, the loft refurbishment allows the uniquely voluminous space to be expressed and the intended scale perceived.
Relationship of the built form to the context of the project: In a former life the VHR listed c.1887 Foy and Gibson Complex served as large-scale factory warehouse. Despite since being divided into a series of generous apartments, the Complex has retained the overall integrity of its original red brick façade. As a result, the envelope was left intact and the scope of the project limited to interior refurbishment works. Through revealing the internal volume, material quality and proportions, Tinderbox House promotes tactile and visual connection to the immediate site context and more broadly to its place within the Complex.
How the functional performance match the clientsʼ brief… Our clients prioritized internal connectivity and flexibility to adapt to an evolving lifestyle. To accommodate a study, breakout, or play space upstairs while simultaneously maintaining visual connection to the open plan kitchen, living and entertaining spaces below. By pushing the services spaces to the rear of the plan and stepping the mezzanine around a central double-height space has ensured this intent was attained.
Integration of allied disciplines – how the contributions of others, including architects, interior designers, landscape architects, builders and other specialists, helped achieve the outcome…
Consultation throughout the design process with Heritage Victoria and our building surveyor ensured that the design outcome worked to enhance and celebrate the heritage fabric. With a limited budget the contractors understanding of both project objectives and of the existing building was key, and they worked hard to achieve a refined outcome.
How this project demonstrates innovation and excellence in terms of environmental sustainability ? While perhaps considered inherently sustainable for being an adaptive-reuse project, Tinderbox House employs a ʻlong life, loose fitʼ strategy that enables the historic structure to remain in tact while creating a robust and enduring fit-out. By opening out the mezzanine onto a double-height void enables natural daylight and ventilation to penetrate deep into the plan.
Interior works have focused on improving thermal insulation of the building, and use low embodied energy, robust, and low toxicity materials.
How the design responds to the heritage significance of the place, and demonstrates excellence in adaptive reuse and/or conservation:
In a former life the VHR listed c.1887 Foy and Gibson Complex served as large-scale factory warehouse. This historic envelope was left intact and the scope of the project limited to interior refurbishment works. Through revealing the internal volume, material quality and proportions, Tinderbox House promotes tactile and visual connection to the immediate site context and more broadly to its place within the Complex.
While perhaps considered inherently sustainable for being an adaptive-reuse project, Tinderbox House employs a ʻlong life, loose fitʼ strategy that enables the historic structure to remain in tact while creating a robust and enduring fit-out.
