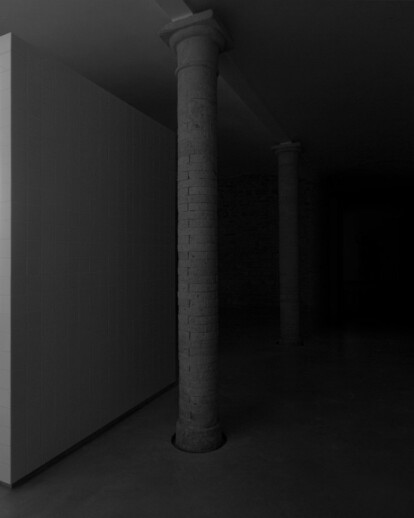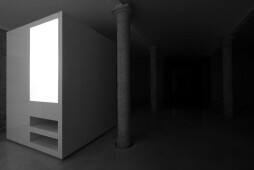Located in Lasagnana, on a tiny street in the middle of Val Parma, the ground level of a former stable has been converted into an apartment / studio for an young couple . Dimensions and shapes come from the position of existing elements: windows, walls and columns. The strongest element of the stable was for us the “whole space”. A bathroom is the only volume added, completely covered in white 10x10 cm tiles that bring light and uniformity. It is a freestanding structure where space has been turned inside out. Inside the functions needed, outside the circulation. The bathroom stands on a new concrete floor, which is separated from the existing walls and columns by a gap framed with steel plates that define its limit and absorbs its flows. The whole space is the bathroom, the bathroom is the “whole space”; All supported by a uniform slab. No distinction only position and relation matters. Divisions are possible through lightweight vertical surfaces hanging from a grid of stainless steel wires, which also transport the electrical cables around the space. The kitchen is under construction and will sit in the existing heating room of the house.
Once finished, realizing that the bathroom box looks like the face of a beautiful cow might just be a coincidence, but one that made us happy. Because we love cows!



































