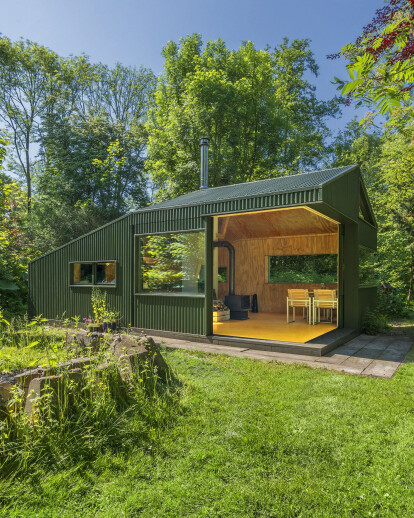Sited in the 5900 acre Noorderpark in Utrecht, the Netherlandsthis cabin provides a warm and dry escape for wet and tired volunteers that maintain the park. The 35 m2 cabin replaces a 1966 storage and break shelter for park maintenance, and was built without permit as it maintained a similar size and function. Hidden in the forest and covered by lush foliage, the volume has been shaped so that it reveal its presence only at the very last moment. Two large sliding doors open up the entire corner of the building blending the interior with the surrounding open space; a little green meadow where sheep graze to keep the young trees at bay. With neither running water nor electricity, local firewood is used to fuel the kitchen and fireplace. This sculptural hearth forms the heart of the cabin, which includes a storage room, washroom, and eating space. The hearth supports a folding aluminum-clad roof structure, which creates a protective yet open canopy that blends into the surrounding flora.
The architecture of the cabin complements the pastoral elegance of the park. You can almost picture Thoreau writing Walden here.





























