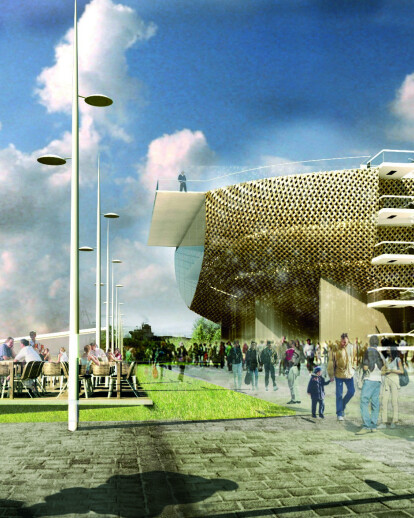Inspired by the atmosphere of Hamburg’s port and the former dock yard the projects shape of a « ship hull » will set a new landmark on the southern side of the Elbe river.
Together with the “Lion King Tent” both elements will gather a contrastive unity of opposites, speaking the language of the historical harbour area.
The two theatres will create together with the historical “Landungsbrücken” and the future “Elbphilharmonie” the gate to Hamburg for all visitors coming and going to Hamburg via the Elb river.
No location will offer the astonishing skyline of the old Hamburg and the “Hafencity” better than the raised lobby and the roof top of the new theatre. A new “Uferpromenade” will connect both theatres with the proposal to extend this riverside promenade to the east and west in combination with a system of pedestrian bridges. This walkway could be connected to the “Old Elbtunnel” to create a pedestrian connection all the way to the centre of Hamburg. A drop-off area (car) is foreseen at the water front including a circular emergency road (5.5 m + 3.00 m).
The “sectioned” ship hull will be accessed by visitors arriving by boat through its own “Landungsbrücke” (gangway). Its covered bridge will lead directly into the ground floor foyer area, which is located at 8.50 m (NN) above sea level.
In a way, the bridge access symbolises the access to “Noah’s ark“, uniting visitors from all over the world to enjoy the show hold on stage.
The auditorium and the other public areas are oriented towards the waterfront and clearly separated from the service areas.
The car park is located below the theatre at +5.60 m (NN) above sea level which will reduce construction costs since there will be very little earthwork. It has to be done using the existing level as reference height.
The car park with approximately counts 170 parking spots which will be partially open, naturally ventilated and can be preserved by storm tides. Guests arriving by car can directly access by lifts to the foyer area or to the special event area.
An additional coach parking area is foreseen on the west side of the “Lion King tent”.
The central foyer area (approximately 2,400 m²) on the ground floor and the balcony levels will host several bars, sanitary facilities on each floor as well as a cloakroom and ticketing on the ground floor.
The auditorium parterre (approximately 1,300 seats of total 1,800 seats) can be accessed from the ground floor level and the upper auditorium foyer area. This allows easy access for all visitors.
In a similar way, the balcony area (approximately 500 seats of the total 1,800 seats) can be reached from the balcony foyer and also if requested by the special purpose area which can be used as additional foyer area. The maximum view distance to the stage is less than 30 m. The stage area is according to the allocation plan with a main stage of 22.00 m x 16.00 m, 2 wing stages of 19.00 m x 15.00 m and 6.00 m x 15.00 m respectively, both with a minimum height of 8 m.
The sub stage area is identical to the main stage area with a depth of more than 7.00 m. The sub stage will be concealed with water proof concrete.
The backstage area (approximately 3,500 m²) is located on the south side of the project. All technical areas e.g. delivery area, rehearsal room, costume, dressing, make-up (all on the ground floor), technical services, sound control, canteen, administration, management etc. (upper floors) are foreseen in this area.
The technical facilities (approximately 1.500 m²) comprising HVAC, heating, sprinkler tank, electrical distribution, battery emergency light, shafts and channels have been foreseen and are identified by the grey colour code in the isometry of the proposal.
The special purpose area (approximately 1,400 m²) is located like a “penthouse” above the foyer and the auditorium area. Its bay window façade will open sensational views on the river and the Hamburg skyline and the future “Elbphilharmonie”.
The event area is located on the two top levels. This allows for more than one event held at the same time. A large outdoor-roof terrace area complements the special event area. The roof top area will integrate a “sky bar” and a projection screen (approximately 30.00m x 15.00 m) which can be used for out door events or as support for video artists and light and sound shows. The theatre complex can be extended on the roof level with a “third” outdoor stage!





























