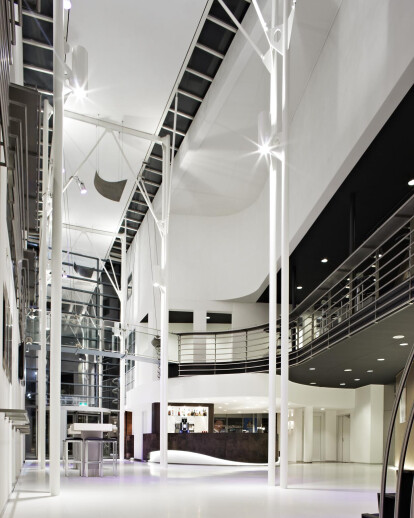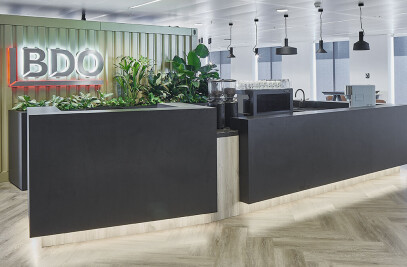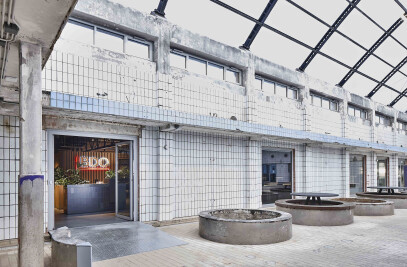Conversion and refurbishment of the entrance, lobby and theatre. In 1996, the doors of the theater opened for the first time to visitors. Now 14 years later, the theater has become a complete makeover. The entrance has a large revolving door so the entrance space in the lobby could be added to the foyer. The box office and retail space and cloakroom has been converted into a brasserie with a large open bar. The theater cafe has now been given a combined function and is also used as ticket counter. The entire foyer features a new resin floor and the ‘fuchsia’ colour is adjusted in black, white and gold; this colour scheme is also implemented in the theatre. The shoe shapes have served as a basic concept for the design of the bars appearance and have a leather finish. Through indirect lighting the shapes are accentuated. The cloakroom facility in the small theater space is realized as a box within a box concept with a flexible use as unguarded or guarded cloakroom.
Products Behind Projects
Product Spotlight
News

Archello Awards 2024 – Early Bird submissions ending April 30th
The Archello Awards is an exhilarating and affordable global awards program celebrating the best arc... More

Introducing the Archello Podcast: the most visual architecture podcast in the world
Archello is thrilled to announce the launch of the Archello Podcast, a series of conversations featu... More

Tilburg University inaugurates the Marga Klompé building constructed from wood
The Marga Klompé building, designed by Powerhouse Company for Tilburg University in the Nethe... More

FAAB proposes “green up” solution for Łukasiewicz Research Network Headquarters in Warsaw
Warsaw-based FAAB has developed a “green-up” solution for the construction of Łukasiewic... More

Mole Architects and Invisible Studio complete sustainable, utilitarian building for Forest School Camps
Mole Architects and Invisible Studio have completed “The Big Roof”, a new low-carbon and... More

Key projects by NOA
NOA is a collective of architects and interior designers founded in 2011 by Stefan Rier and Lukas Ru... More

Taktik Design revamps sunken garden oasis in Montreal college
At the heart of Montreal’s Collège de Maisonneuve, Montreal-based Taktik Design has com... More

Carr’s “Coastal Compound” combines family beach house with the luxury of a boutique hotel
Melbourne-based architecture and interior design studio Carr has completed a coastal residence embed... More

























