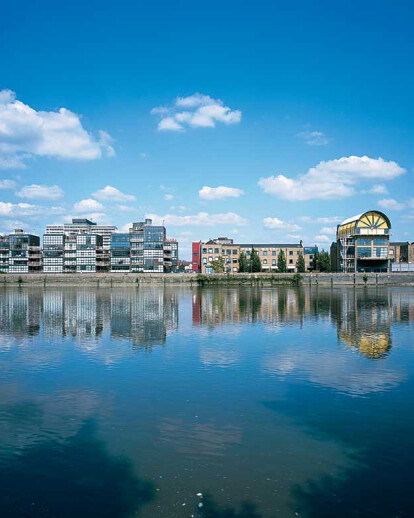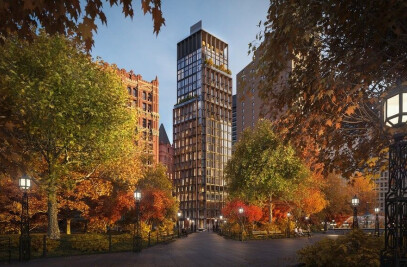The site at Thames Wharf, Hammersmith, was acquired by Richard Rogers Partnership in 1983 as the location for the practice’s new offices. Formerly a redundant industrial complex, including a group of early 20th-century warehouses, the site sits along the bank of the River Thames.
The site was developed as practice offices, lettable workshops and office units (within the refurbished warehouse blocks) and new housing. The lettable offices are largely occupied by architects and design-related professionals.
The principle intervention within the RRP office block is a double-height entrance lobby. Over the years it has developed as an informal gallery where project models are exhibited on steel racks. Throughout the building new elements are expressed in a bold industrial manner, using primary colours.
A key element in the regeneration of the site is the River Café, opened in 1987. The Café looks out over a landscaped area that extends to the newly created river walkway. A sizeable area of public space was laid out where there had been no previous public access.
The spectacular two-storey rooftop extension for the RRP office space is by Lifschutz Davidson, a practice that has offices within the Thames Wharf complex. Designed in association with RRP and completed in 1991, the extension’s great semi-circular roof provides a lightweight expression of the activities carried out below.

































