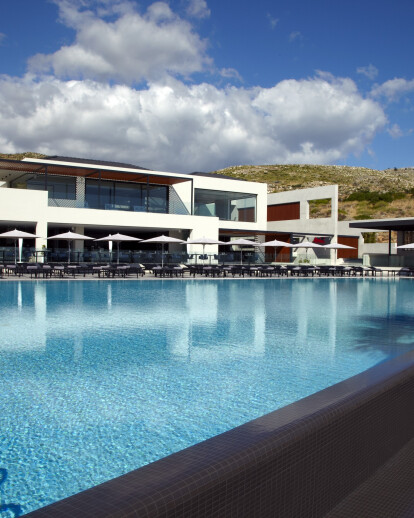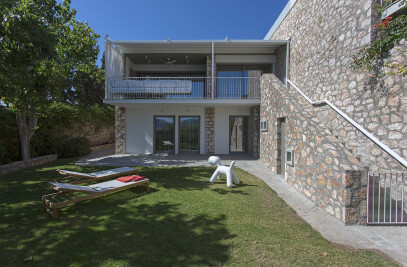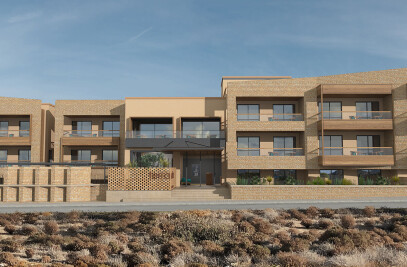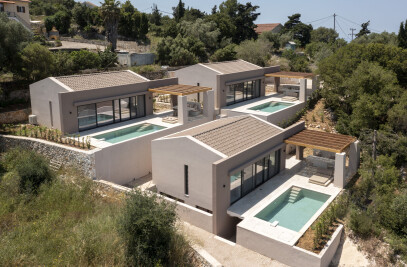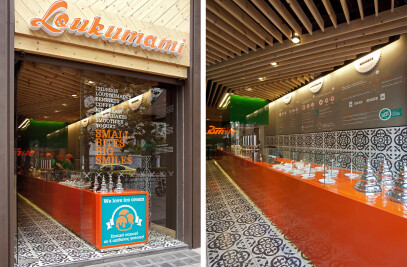Tesoro Blu Hotel + Spa, a 4 * category, is the latest venture of modern hotel architecture and design in the Ionian region. It consists of 89 rooms and 4 suites with a total capacity of 200 beds. The hotel is built in the most idyllic part of Kefalonia, on the southeastern tip named “Skala”, on a seaside plot, surrounded by wild, dense slopes.
The complex is developed in an east-west axis. To the south, the plot is adjacent to a stream and to the northwest to a dense vegetation, both of which not only act as strong physical boundaries but also become central elements in the whole compositional idea. Thus, while the main building has direct contact with the sea, the four suites and the room buildings, interact with the immediate natural environment, both visually and functionally.
Synthetically, the reception building is defined by two elements: the atrium, around which integrate all three levels of the building, visually and functionally, and the wall of exposed concrete, which forms the boundary between the main entrance of the hotel and the building itself, creating a second aspect from the north. The building consists of an imposing but friendly lobby featuring a lounge, pc corner and TV area, a reception, two restaurants-Half board and Mediterranean gourmet a la carte-, two bars-the black and the white. The color and functional differentiation of the spaces mentioned provide a switch on the visitor’s feelings. Thus, the soft but yet sophisticated style of the white bar near the main pool area exudes tranquility while the black bar, with simple dark and strict lines, attracts visitors who want to enjoy the view of the illuminated pool in front of the palm trees and the deep blue from a level above the sea while offering them luxury during the evening hours. The intermediate level of the restaurants is in direct contact with the pool and the surrounding area of the complex is developed at different levels, in order to define its different uses.The main building also features a gym, spa and conference room on its lower level. The suites are deployed linearly along the stream and consist of four independent buildings of three levels including, among others, a private pool and an indoor jacuzzi. Both the position and orientation of the suites offer privacy that converse visually with the stream and provide visitors an intense contact with nature, creating a pleasant atmosphere.
The rooms are organized in bars, which, depending on the position and orientation, define plateaus, routes and stops, while composing a microscale of building blocks. This creates two squares inside these volumes which are relaxing areas while the planting which surrounds them creates a microclimate providing cooling during the hot summer months. Alongside the stream, an axis of pedestrian root is created, offering a pleasant walk while linking the buildings of the rooms to the main building.
The materials used are exposed concrete, plaster, glass, metal, wood, giving, through the use of colors like white and various shades of gray, a modern concept which also borrows some elements of the local architecture . These are reflected in the buildings gradually: from the main building with strict modern lines the visitor is guided to the rooms where references to local architecture are more specific but subtly apparent. A typical example of the latter observation is reflected in the use of tiles on the roofs which, although necessarily used by local restrictions, are actually boxed in the contour of each building while their dark gray color, give a more modern style.
