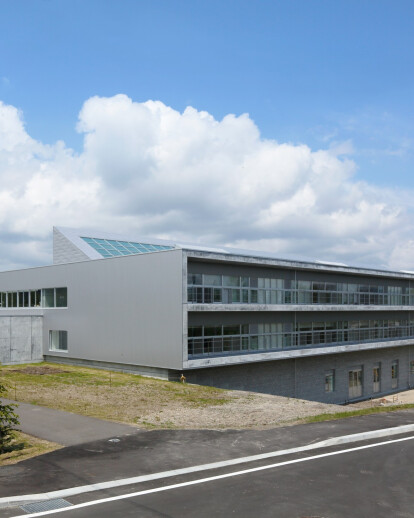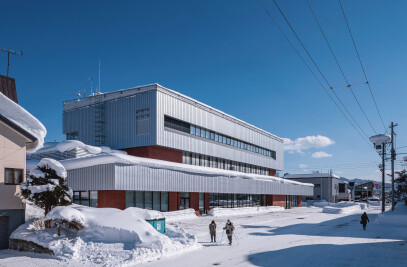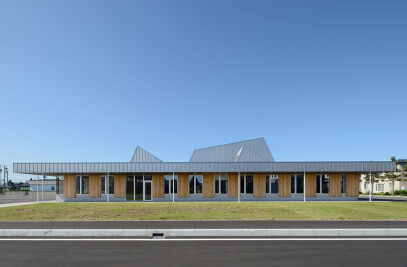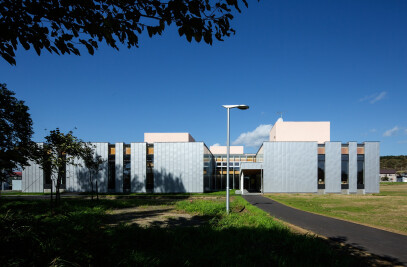Compact solar school The Teshikaga Junior High School facilities serve three functions through the compact combination of not only the school building and gymnasium, but also a school lunch center.
This combination is afforded by the application of a plan to make thorough use of the following advantages; 1) greater convenience of movement, 2) greater sense of unity through the ability to observe each other’s activities, 3) reduced construction costs through sharing walls, 4) reduced heating costs through minimizing outer wall area, 5) a more powerful landscape through a unity of scale, and 6) the provision of a secure open space, in which to combine the above features.
The interiors are designed following the “solar school” concept, in which soft natural light from top-light illumination permeates the whole area. A refreshing outdoor-like environment is realized while reducing artificial lighting through the use of doublesurface lighting. Making use of the differences in elevation on the site, the entrance is constructed on the middle floor of the 3-story building to make it the main floor of the building and provide a major feature. On the 2nd floor, an “Alder Mall” was established to make use of the natural light and air entering from outside and form the school’s central hub, in which various activities can be held.

































