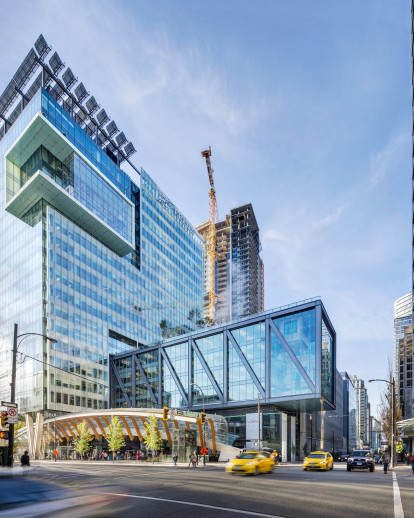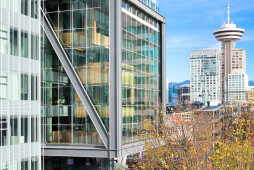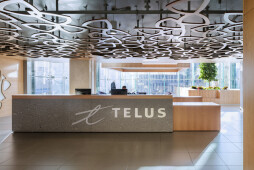The development features a 22-storey signature office tower in Vancouver BC, the first building in Canada built to have achieved the 2009 Leadership in Energy and Environmental Design (LEED) Platinum standard and a 47-storey residential tower targeting LEED Gold standard. This landmark development reinforces TELUS’s commitment to the City of Vancouver, making a significant contribution to the city’s goal of becoming the greenest city in the world. It is also home to new headquarters for the Canadian telecommunications giant. The development features 10,000 square feet of green roofs providing organic produce for local restaurants, two elevated roof forests, local artwork and light displays. TELUS Garden boasts half a million square feet of new office space for multiple tenants and 424 new residential units, all setting new standards for environmental sustainability.
“We are thrilled to be recognized amongst such a high caliber of internationally acclaimed projects,” says Gregory Henriquez, Managing Partner for Henriquez Partners Architects. “We knew from the beginning TELUS was a special project. It has made an impression on Vancouver and set the tone for future sustainable multi-use high rises in our City. This would not have been possible without the visionary leadership of TELUS CEO Darren Entwistle and Westbank CEO Ian Gillespie who paved the way for innovative design and for setting compelling goals in technology and sustainability.”
TELUS Garden has radically transformed an aging block of downtown Vancouver into a future friendly community fusing beauty, functionality and environmental stewardship. It is one of the most technologically and environmentally-advanced sites of commerce, employment, and residence in the world and now with international recognition.
“Our goal was to design an office building to inspire its occupants, animate the streetscape and set a new standard for sustainable workplace design in North America,” continues Gregory. “The team is so thrilled, as this recognition from the 300 judging experts supports this vision”











































