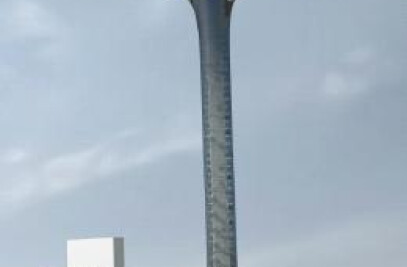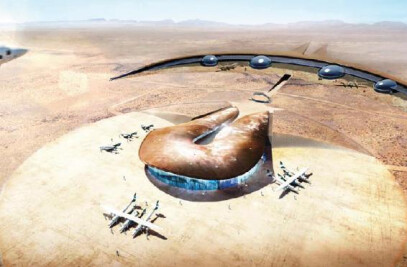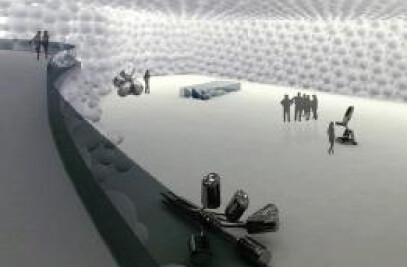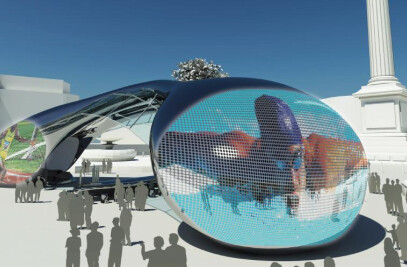Concept Overview
The concept of this iconic building for the Technopark of Dubai, is a building which will reflect the state of Planet Earth in the current and future times. Planet Earth embodies the very essence of the ecosystem that we live in. This concept takes the planet’s ecosystem and interprets it as a Cybertecture building that mimics the forces of nature to produce a building that is wonder for people to visit, live and work in, and be a symbol of the power of Technology. This building, being the iconic symbol of the Technopark will be called "Technosphere".
The Technosphere has several key technology systems and architectural spaces that will enable the building to generate a self breathing environment as well as generate electricity from solar power to supplement the energy needs of the building. An intelligently distributed array of sky gardens for offices and hotel not only gives a outdoor terrace advantage to the occupants but also provide passive solar shielding from the sun as well as natural green plantations to contribute oxygen to the environment in a sustainable way. Other systems such as water recycling minimizes the use and wastages of water in this vast building. The Technosphere sits on the axis of the new city plan of Technopark , creating a symbolic termination of the axis as if its location is the genesis of the city. From this point, the city seems to grow, and deliberately, the Techosphere is awesome in its presence as the nucleus of the City.
The iconic nature of the shape of the Technosphere comes from three factors. The first is it’s purity of form in the shape of a sphere lends a elegant yet magnificent presence to the building on the horizon. The second is its enormous size, which will make it the largest sphere building in the world, that will give it an omnipresence beyond any pure forms of architecture. The third being that the nature of a sphere alludes to the even smallest elements of our world, the atomic particles and molecules that binds our universe. In this the Technosphere is the symbol of how man has become technologists with the ability to create and building with science and technology at all scales for the better world.
Introduction
This pioneering new development explores sustainable technologies and the planning principals to create a desert community that will be carbon neutral and zone waste. Technosphere will be a centre for the development of new ideas for energy production in the region and attract the highest levels of international expertise and commerce.
Techno Park offers a benchmark for the energy saving city of the future. Its environmental ambitions of are not only unrivalled internationally, they have also provided a highly challenging design brief. A mixed used, high rise, high density design for Dubai city , the programme includes offices, hotel, exhibition hall.
Site treatment
The subject site (Iconic Building) is located 50km west to the town centre of Dubai and 100km east to the town centre of Abu Dhabi. The development is well served by the road network between the area of Dubai and Abu Dhabi. Its location is within close proximity of the two main transport corridors of “Sheikh Zayed Road” and “Highway 311” It has excellent accessibility to both Dubai and Abu Dhabi via highways and direct access to the Technopark and the future Dubai world centre via at-grade carriageway network. The internal road network, i.e. “Double Ring Road” network is proposed to service the needs of traffic generated by different activities within the building, including traffic generated by office, hotel, retail, expo, conference and atrium facilities etc. In general, a one-way circulation system of four traffic lanes in width (i.e. inner ring road) and two traffic lanes in width (i.e. outer ring road) is proposed to serve all drop-off/pick-up lay-bys provided in front of building core and also parking areas respectively. The primary reason for making the road layout in one-way is to improve traffic movement. The improvements brought about by the system are listed below:- Increased capacity; Increased speed and reduce traffic delay; Increased safety in reduction in Number of accidents; Increased parking and loading/unloading facilities; and Increased space for pedestrians. Advantages of adopting ring road system include, providing direct circulation access for vehicles which planned to or already carried out pick-up and drop-off activities via the main vehicular access. On the other hand, to provide persons or cars movers from outside ring road direct access to the inner ring road to approach pick-up and drop-off facilities which surrounds the core of the building, via two or three link roads that penetrate all the way to the core center.
With the requirements set out in the “Trip Generation and Parking Rates Manual Dubao, UAE”. The preliminary parking provisions for the development is approx. of 2,600 numbers of car parking stalls and a more accurate numbers could be came up with more mature development schedule for different function areas.
Trip rates adopted are made reference to the “Trip Generation and Parking Rates Manual Dubao, UAE”. Based on the preliminary development schedule, it is anticipated that, the site would generate some 4,600veh/hr (two-way) in the morning and evening peak periods, respectively.
Structure Concept
The principal structural system of the Technosphere is comprised of a spherical shape exterior diagrid structure, the podium base portal with perimeter raking columns as well as other internal major components including the steel roof trusses at top, RC core walls and shear walls, beam/column frames at typical floors and transfer beam grillage at 5/F. The internal structure is mainly of reinforced concrete with steel portion along the perimeter bays of typical floors. Podium floors are also of reinforced concrete with prestressed construction for long span portions. The exterior diagrid forms part of the stability frame and the load-taking system of the Technosphere. The diagrid interacts with the beam/column frames at typical floors, the core walls via the transfer system at 5/F and the podium base portal to provide the overall stability of the building. The exterior diagrid also contributes to the gravity load-taking of the building with the loads accumulated from floor to floor and transferred downward to the foundation system. There is another option for the diagrid stopping at 5/F and transferring the loads to podium base portal. The interior RC core walls, shear walls and beam/column frame take the gravity load from each floor to floor and transferring downward via the major transfer beam grillage system at 5/F to the base portal at podium levels and finally the foundation system.
Due to the curvature of the towers, there is an overhanging portion at upper floors extending towards the central atrium. This overhanging portion is to be supported by a hanger system with the principal support from the roof trusses which are integrated with the exterior diagrid towards the top of the sphere. One of the options is to have steel hangers taking the load from the overhanging upper floors and transferring the load upward to a series of steel roof trusses and the loads from the roof trusses are then distributed throughout the exterior diagrid which carries the loads down to foundation. Another option is to have a hybrid system which has both steel hangers and supporting raking columns which has the advantage of reducing the load on the roof structure and hence the member sizes.
The curvature of the towers would generate lateral forces and deformation due to gravity loads. These additional lateral forces would be transmitted through the floor diaphragms to the lateral stability system comprising the RC cores, RC beam/ column frames as well as the exterior diagrid.
In the North Wing upper floors, the usage is changed from office to hotel. This induces change of column grid and layout. Therefore a horizontal transfer system at the 15/F is required in order to transfer the column/ wall loads from the hotel portion to the columns at the lower office portion of the tower.
The exterior diagrid can be of steel, concrete or composite section with precast concrete. The final option would depend on cost effectiveness and architectural requirements. This will be studied in more details during the Schematic Design Stage.
Façade Concept
The Technosphere mainly consists of two main systems, one is a semi unitized system at the typical hotel / office (south / north wings) towers, and another is the point fixing spider system at the atrium area.
Typical office / hotel area - Semi unitized system at South & North Wings
- Consists of high performance laminated IGU with combination of low-E, frit & tinted to achieve high energy saving and acoustic performance. - Since some glasses are over headed at an angle of more the 15o, the laminated glass worked as a safety glass, so in case of any glass breakage the PVB layer will still hold the broken pieces together. - The glazing is pre-glazed at the factory onto an alum framing and delivered to site in a panel form, hence site work is minimize, the semi unitized panel is then fixed on to the main diagrid on site. - Thermal break system was used to give better thermal performance and to meet local requirement from “Dubai Municipality Legal Affairs Department”.
Atrium area – Spider system on GMS CHS - Consists of clear glass with tinted / fritted pattern, held together by stainless steel spider, since no alum frame is needed a more clear and transparent view of the atrium can be achieved. - Since some glasses are over headed at an angle of more the 15o, the laminated glass worked as a safety glass, so in case of any glass breakage the PVB layer will still hold the broken pieces together. - The laminated glass can be fritted or tinted to give better energy performance. - Steel CHS is used as a sub-frame between the main dia-grid.
Environmental Concept
High performance glazing, energy-efficient equipment and the use of regional materials are just a few of the other method employed to reach the LEED gold rating

































