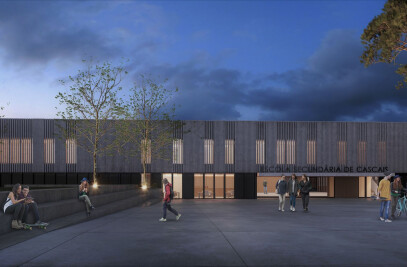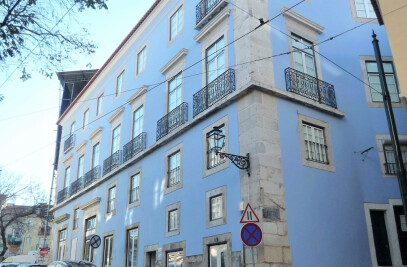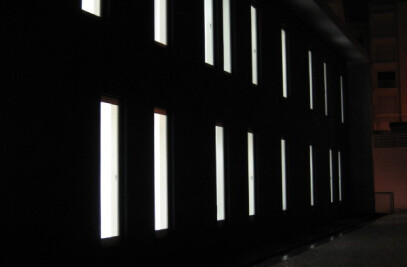(ESTA - School)
Co author / Co authorship Design date / Draft: 2009/2011 Unbuilt / Awaiting Release of Work
The intervention consists of the demolition of some manufacturing centers that involve the central pavilion which currently takes place fair Abrantes, to implement the new premises of the School of Technology Abrantes. The solution provides a single volumetric involving the central pavilion of the fair and an intervention in one of the "craft" of it. The proposed architecture is the result of an intention of creating a strong, unified and unifying the whole set, a building worthy of an institution Publica (School of Technology Abrantes). The Functional Program develops in 3 Floors (Floor 0.1 and 2). The Level 0 contains 4 inputs, one input to the South, which allows entry to the Fair and to the audience (in particular events) and other inputs that allow access to the school and the administrative part (of Teachers in the North zone). This floor consists beyond the auditorium, which has access to the part of the school, the Library, Classrooms, Computer Rooms, Offices Prof., TV studios and editing and General Support. The first floor is functionally similar to Level 0 and Level 2 adds the part of the Central Administration of the School.
areas: Level 0 - Gross floor area = 2525.38 = 1914.83 m2 m2 Area Floor 1 - Gross floor area = 2401.12 = 1871.10 m2 m2 Area Level 0 - Gross floor area = 1448.20 = 1208.00 m2 m2 Area
Total Gross Construction Area = 6374.70 m2 Total Covered Area = 4993 m2 Total Area = 1739.95 m2 Deployment

































