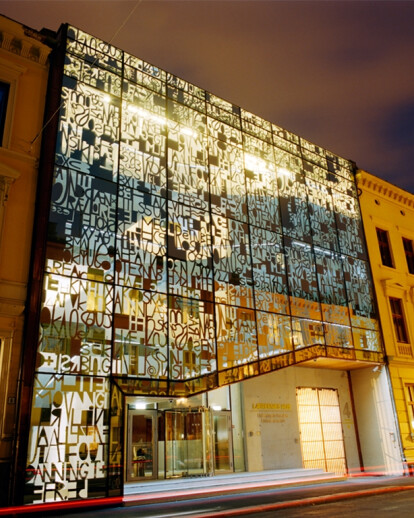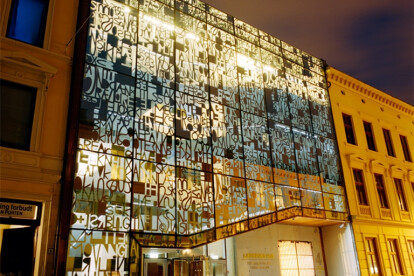The Teachers House (Smykkeskrinet: We have nicknames for all our projects trying to emphasize the main concept. Smykkeskrinet (jewellery box) came up as a name in the competition phase, as the actual conference box/room is the heart of the project, which is quite visual in the longitudinal section, and from the backyard. Also it has to do with the glooming of the art in the façade).
Background Element won the competition in November 2004. Three offices were invited: Two well established architectural offices and Element as the “outsider”; a small office with young partners. Further planning started early 2005 and Element was invited to sit in the building committee (in this case me) where important strategic, architectural and economic issues were decided, in total 75 meetings. This was of outmost importance to Element and to the final result/quality. The local building authorities were involved in a very positive way from the very beginning. The same goes for the Byantikvaren, an authority that are interested in saving old buildings.
The site has never been built before. It was clear already from the beginning that this should be a conference center. The client (Education of Union Norway) stated in the competition program that the main goal was to implement a conference room as big as possible on this site. It is important to mention that the headquarters for Union of Education Norway is situated in the parallel street, and in the backyard (see enclosed diagrams). Smykkeskrinet is therefore an extension of the existing facilities. Visitors to Smykkeskrinet either enter in the lobby of the main building in Hausmanns Gate or they check in the lobby of Smykkeskrinet. In other words Smykkeskrinet is a part of several buildings and together the complex creates one system of functions. Also the old building (partly occupied by Smykkeskrinet) is part of the project. We are right now drawing apartments in the front building facing the street (on the right hand side of Smykkeskrinet, if you look from the street). The two neighboring buildings towards the street are from late 18th century and has a special care status (I don’t know the word in English). The main struggle on the building site has been the fine building tolerances because of the two existing neighboring buildings which are tilted and not parallel and they are also built on wooden fundaments which have to be wet in order not to rotten. Therefore the basement has a smaller footprint than the other three floors. The building is anchored by poles into the earth/rock.
Energy Electricity is used for light, projectors, heatpumps etc. The main principal of the heating and cooling system is as follows: Tubes in the the decks and the main concrete staircase circulates warm and cold water. The heat from the sun is collected (through the south western glass façade to the street (approx 200 m2) and also some heat from the north eastern façade towards the backyard) in the thermal concrete mass and stored in the earth to be taken up in the wintertime. There are 10 energywells in the backyard, 150-200 m deep. In the summertime cool water will circulate in the building. On the ventilation system there is some “after cooling” and Smykkeskrinet will be dependant on extra supply from the state energy supply on “extreme tops”, estimated to 50-100 hours a year. The project is built for the future: Optimizing the project and educating the users to handle the system will bring the energuconsumption down even more. The heat pump will be changed to a C02 heat pump, a CO2 heat pump is much more efficient and only consumes 1/6 of the electricity of the heat pump installed today. This will bring it down to approx 50 kw/h per year per m2. There is a LED tube implemented in the handrail of the main staircase and in the outdoor ceilings. Changing light components when technology allows it is planned for. Smykkeskrinet is connected to the energy central in the existing buildings and will transport extra energy when it produces “too much” energy. In other words Smykkeskrinet will become a zero emission building or a little bit energy positive in the future The credit for the energy concept must be given to the engineer Jan Petter Dybdahl, in corporation with Element and the client. The heat pump is driven by electricity.
The Glass façade towards the street Two layers of glass and the screen print (silketrykk in Norwegian) on the outside of the inner glass. In the competition we put art on the façade in order to symbolize the important role of Union of Education Norway concerning teaching and education. The art also functions as sunscreen. At an early stage of the process the artist Jorunn Sannes was involved to develop the art piece on the main facade. Jorunn Sannes was the artist behind the facades of the Library in Alexandria by Snøhetta and is one of three artists working with the roof of The Opera house in Oslo. We have had an excellent corporation with Jorunn Sannes through the whole process. Our close corporation with Skandinaviska Glassystemer AB in Sweden has had a big importance for the detailing and the technical solution the mirror art of the main façade. There is also an art piece in the lobby, an art piece in textile that has an acoustic importance which is necessary when working with thermal mass and expose concrete to reach the energy goals. This art piece is made by May Bente Aronsen who has been involved in the process in the early stages of planning the conference center.
Prizes 1) Narud – Stokke – Wiigs jubileumspris for miljø- og energibevisst arkitektur. Smykkeskrinet received a prize which is for the Oslo Architectural Association and is given to a company or a person (in this case Element) where emphasis is put on sustainability and great architecture.
2) Bygherreprisen (“The client prize” English), a national prize which has been given only five times earlier. The prize is given by the association of private architectural companies (where Element is a member) to clients that through a building process has shown great respect for the competence of the architect and followed the advice of the architect. National prize.
3) The project received Honorable mention in Statens Byggeskikkpris which is the most prestigious prize to receive as an architect in Norway, this prize is given by the Norwegian Government.
4) Betongtavlen or the “Concrete Board” in English. A national prize for excellent concrete work and great architecture.
5) Oslo Bys Arkitekturpris 2010 or “The city of Oslo Architectural Prize 2010” in English.
The Teachers House has been published in national and international magazines and is also presented in the book “MADE IN NORWAY” released in May 2010, book about norwegian contemporary architecture.
The Teachers House was nominated for the Mies van der Rohe Award 2011.





























