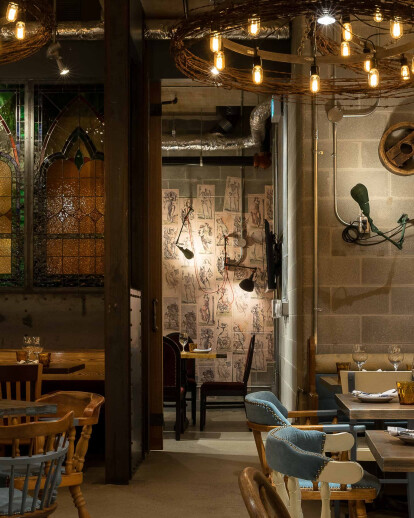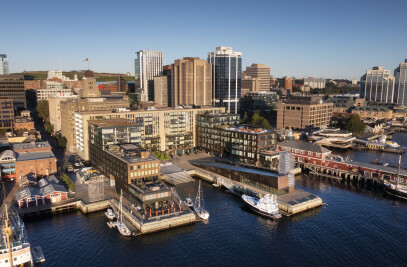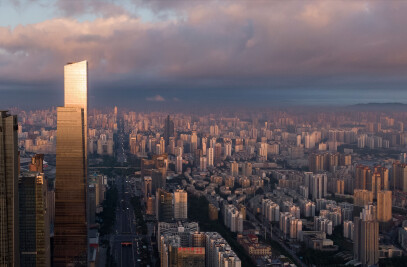Located in the heart of Toronto’s sports, convention and entertainment center – just steps away from the Air Canada Center, Union Station, CN Tower and Ripley’s Aquarium – Taverna Mercatto brings a contemporary, casual Italian dining experience to the city’s downtown. Fusing playful interpretations of Catholic symbolism with the comfort of traditional Italian homes, Studio Munge’s design for Taverna Mercatto blends custom-designed furnishings with retrofitted vintage pieces to create an inviting and eclectic baroque atmosphere reminiscent of Venice’s bàcari– cozy neighborhood bars tucked away in back streets – and predominantly pedestrian lifestyle.
As guests enter the restaurant, they are greeted by the enormous central Y-shaped bar, offering full food and beverage service on both sides in addition to a central back bar. The bar’s two wings offer plenty of seating and feature a high gloss blue tile façade framed by raw steel and topped in a dark, polished stone. The back bar is very residential in style and is comprised of dark stained oak finished with crown molding to reflect an old Italian buffet hutch. A section of high-top dining tables in front of the main bar offer guests a casual dining option, with reclaimed maple wood tops and mustard yellow bucket seat bar stools, with plastic-wrapped chair backs.
The restaurant features retrofitted church pews throughout, with several upholstered in red velvet for comfort. Taverna features several banquette alcoves that further define the venue’s religious feel, veiled by full-height burgundy velvet drapery with a suspended pendant hung overhead, acquired from a local church. These dining banquettes feature red and gold baroque-patterned cushions wrapped in clear plastic for a whimsical, playful touch.
Taverna’s main dining area features a mix of wood and metal-topped tables. The rustic wood-top tables are treated with a light blue wash stain, and the remaining tables are sealed wood with a rusted metal inlay. Soft blue fabrics with gold highlights dominate the color scheme in the main dining area. The dining chairs are a collection of unique, found pieces that have been have been refurbished with a soft blue velvet cushion and antique brass stud detailing. The perimeter of the main dining area is lined with U-shaped church pew dining banquettes with soft blue velvet seating. The restaurant’s massive custom light fixture hangs above the main dining area, and is comprised of 16 individual light fixtures measuring 4’ – 6’ in diameter, overlapped for a layered effect. Each fixture is a raw steel ring wrapped with 3” – 4” of rusted barbed wire, with Edison light bulbs.
A custom stained glass window wall, framed in raw steel, encloses the private dining room. With seating for 36 guests, the private dining room’s main wall is finished in vintage tarot cards that have been plastered to the original cinder block wall. Red, aluminum-spun pendants complement the red velvet chairs, and maintains a connection with the restaurant’s overall color scheme. The restaurant’s restrooms were designed to feel as though one is entering a confession booth, with each stall door being a unique, found vintage piece.

































