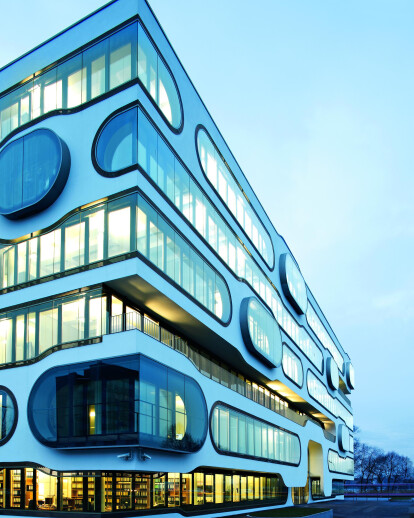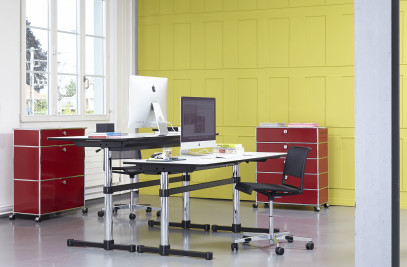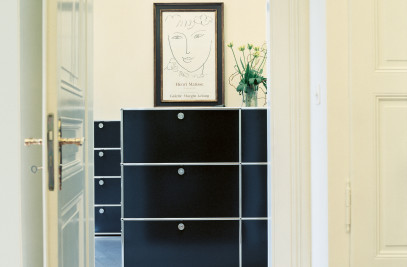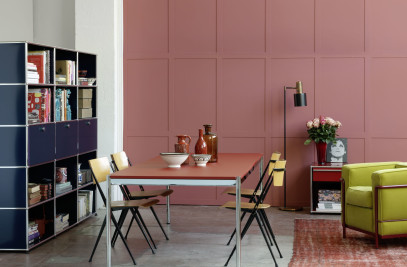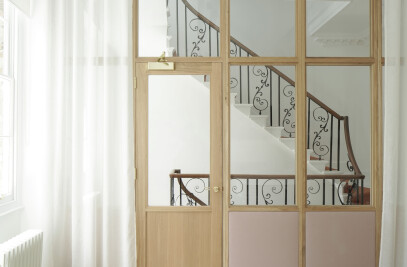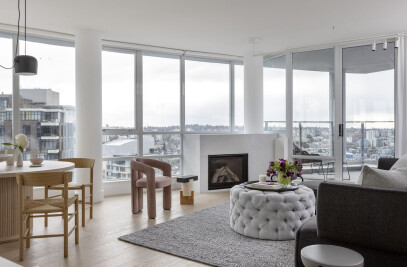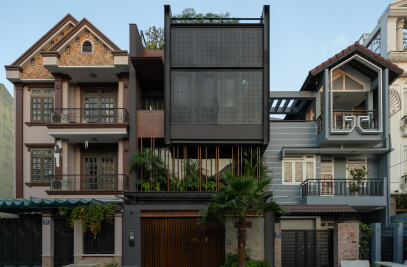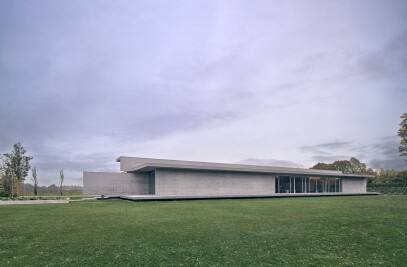“Is he allowed to do that?” TAS’s sleek office building, on Hamburg’s Aussenalster, has made waves in the local architecture community with its spectacular facade. The Berlin-based architecture firm Jürgen Mayer H. has dared to challenge Hamburg’s strict “dress code.” Of course, Mayer is in compliance with the building code for new structures along the Alster; he simply stretches it to the limit, clearly enjoying himself in the process. The result is a modern gateway for the Hanseatic City that pulls in wonderful views and dramatically pushes out nine walk-in “eye windows.” The Berlin native, born in 1965, would not live up to his reputation as the John Galliano of architecture if the building’s interior did not speak the same fashionable language as the much discussed exterior. The difference is simply that Mayer intones the interior more softly. Elegant curves and light-colored plaster convey a 1970s lounge atmosphere. Even the edges of the imposing concrete coffered ceiling have been polished. “Of course, as the owners, we wanted the furnishings to match the elegant building,” says Melanie Graw, who is in charge of managing the property for TAS. For this reason, she says, the real estate and investment company chose the USM Modular Furniture Haller – “in anthracite gray, which, in our opinion, creates the most elegant impression."
TAS, Hamburg (Germany) Work environment for ten people Furnishings: USM Haller in anthracite gray, USM Haller tables in pearl gray laminate Sales: by USM Hamburg (Germany) Architect: Jürgen Mayer H., Berlin (Germany)
