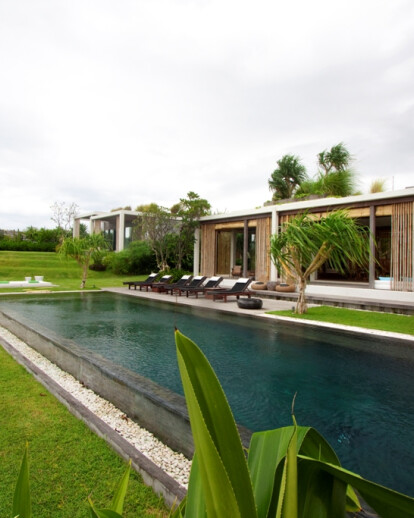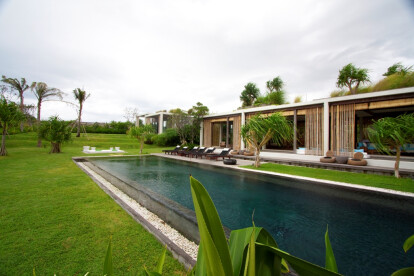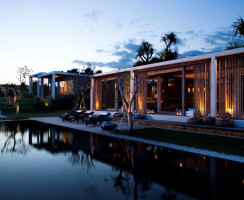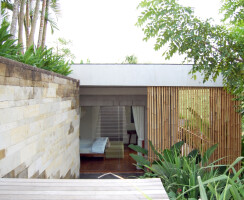“Villa Tantangan” is a single family residence located in Nyanyi Beach, a private and secluded beach on the west coast of Bali. Constructed on 6500sqm of land overlooking the Indian Ocean to the west and a natural river system to the north, the villa also boasts views across to the local beach temple and to volcanoes in the distance. Given such a spectacular location, the challenge for Bali-based design fi rm Word of Mouth was to create architecture that truly connected with its surroundings. The design followed the concept of creating a ‘Landscaped Architecture’, whereby the boundaries between the natural and built environments become blurred. This became an important mechanism in establishing not only connections between the natural and built environments, but also between these environments and the building’s inhabitants. The design utilises a layout whereby the buildings are formed around the central courtyard, creating intimate internal spaces between the buildings, and more open spaces towards the perimeter. The buildings are situated on different levels of the land and are treated like giant planter boxes, each with a roof landscaped by either natural vegetation or ponds. In doing so the architecture not only sits sensitively on the land, but actually becomes part of it. The planter boxes also provide cooling effects to the spaces below and assist with rainwater collection. Because of the remote location of the project, it was important that the Villa could operate self -suffi ciently. To achieve this, a number of green systems and design approaches were adopted. The splitting of building forms created natural ventilation through the site, as well as through each individual building; effectively cooling the spaces and reducing the strain on the system of solar panels and batteries. The material palette is largely comprised of natural and locally sourced materials, meaning that not only could local suppliers and artisans be supported by this initiative, but also that the carbon footprint of the building could be further reduced. In adopting this approach the material palette becomes a true refl ection of the building’s location, further blurring the line between the architecture and its landscape
Products Behind Projects
Product Spotlight
News

Shigeru Ban’s Paper Log House at Philip Johnson’s Glass House
In New Canaan, Connecticut, Shigeru Ban: The Paper Log House has opened as part of the 75th annivers... More

10 commercial buildings that benefit from planted facades
The integration of nature into architecture marks a proactive urban response to the climate emergenc... More

Hudson Valley Residence by HGX Design draws inspiration from local agricultural vernacular
New York City-based creative studio HGX Design has completed the Hudson Valley Residence, a modern,... More

Key projects by Perkins&Will
Perkins&Will, a global interdisciplinary design practice, places architecture at its core. With... More

Archello Awards 2024 – Early Bird submissions ending April 30th
The Archello Awards is an exhilarating and affordable global awards program celebrating the best arc... More

Albion Stone creates stone bricks from “unloved” stone
A stone brick is a sustainable building material made using stone blocks and slabs that do not meet... More

25 best engineered wood flooring manufacturers
Engineered wood flooring is a versatile building product that offers several advantages over traditi... More

Austin Maynard Architects designs a “pretty” wellness-enhancing home in Melbourne
Australian architectural studio Austin Maynard Architects recently completed a new two-story house i... More





















