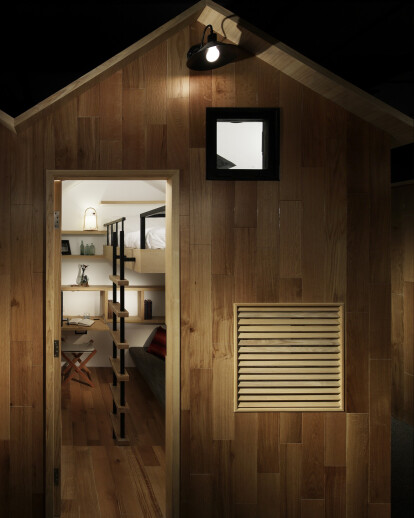TKOK This Project IS requested from a major Japanese House builder. Our task IS to create a complex Facility of a Restaurant and Hotel on the top Floor of "Phnom Penh Tower building" where many foreign companies Are in and the building IS one of Few Skyscrapers in the central Phnom Penh. The space WAS targeting Correspondents and Investors' use for Their business so required to function as a Guest room for a long stay, Restaurant for a Lunch or business Meeting, Working space, Bar, and event space to put out information. In order to meet Various Ways of use , we did not divide each function but suggested a free space with an ease of getting around.
The reception counter also functions as a pantry, and around it we placed sofas to get relaxed, counter tables to work, and some isolated sheets, so That customers CAN use the space ACCORDING to Their Purposes. Guest Rooms Are Placed Behind the Bar Therefore guests CAN Take a rest right after They drink. As for Guest Rooms, we created 4 Types, Namely, Superior, Deluxe, standard, and compact ones in total 26. All the rooms have a common idea which is to keep a working space for long-stay business users but create a relaxing and cheerful atmosphere. Especially for the compact room, which have just 2.7m × 1.9m floor area, we set a bed, working space, sofa, and storage sterically while a shower room was equipped in shared area so that the room gives a relaxing feeling to guests in the limited space. The rooms save costs but the functions are ensured sterically by making the room in house-shape. The standard room has a small but own shower room and, by uplifting the floor of a bed space, it gets a three-dimensional action and then tightness is eliminated. The deluxe and superior room has a bathtub and both bed size and space Have enough Largeness. We Aimed to Design space where guests and Visitors meet Various People, create a community, and Get an opportunity of both Leisure and business.



























