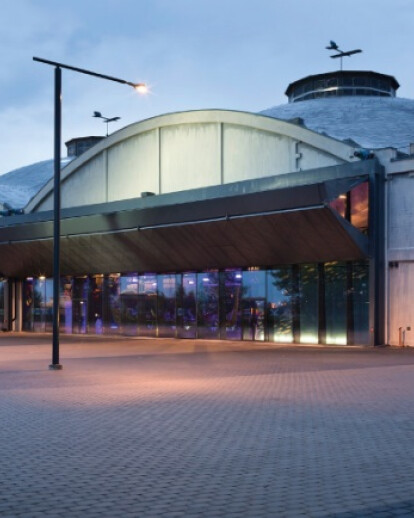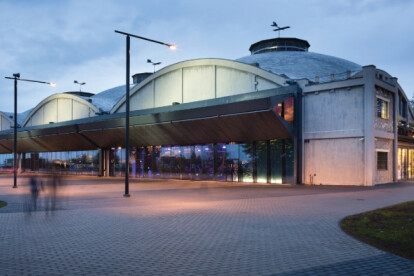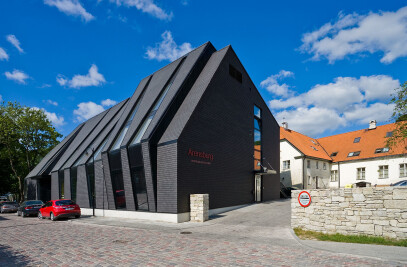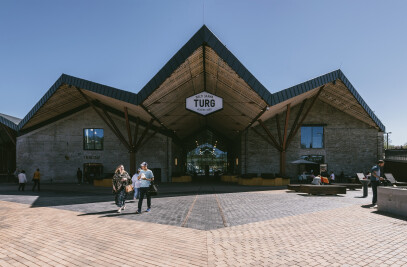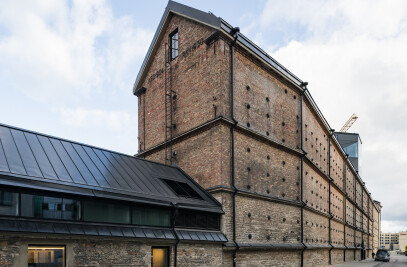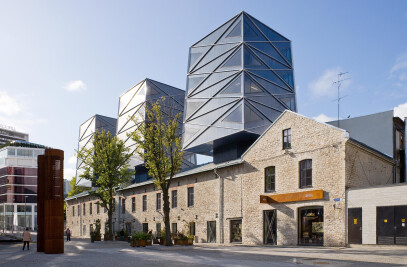SEAPLANE HARBOUR A symbiosis of engineering and marine history
Location: Tallinn, Estonia Client: Estonian Maritime Museum Open architecture competition: 2009, 1st prize Completed: 2012 Size: 8,000 m2
The seaplane hangars at Tallinn Seaplane Harbour is one of the most valuable buildings of the 20th century in the Baltic States. The Danish engineering and construction company Christiani & Nielsen designed the hangars that were built in 1916–1917. The building is remarkable both in terms of construction science and technology, and their uniqueness stems from the structural solution.
The main body of the hangars consists of three concrete shells (thickness 8–12 cm) and the pillars that support them at the corners and joints. This is the first known steel concrete shell construction of this size in the world – 36.4 by 116 metres.
As the seaplane hangars had not been renovated since their construction, they were on the verge of collapse. In 2009, KOKO won the architectural competition, and the winning entry became the basis for the reconstruction. The new exhibition of the Estonian Maritime Museum was established inside the hangars. The complexity of the restoration of the old steel concrete construction required close cooperation with scientists from Tallinn Technical University, conventional building skills and quality materials. Next to the reconstruction of the old building, KOKO put special emphasis on the architectural design which emerged from the needs of the museum.
KOKO wanted to preserve the overall impression of the space when planning architectural additions and the exhibition for the museum – these additions were designed delicately while honouring the historic body of the construction. As a significant architectural change, two sides of the building were opened to the daylight – the mute walls were replaced with a glass facade, covered by massive sliding doors that follow historic examples. Additional spaces were planned inside the hangars: the gallery for the cannons and the main entrance. The steel footbridge that crosses the entire space and connects different parts of the museum exhibition received special attention.
The main idea of the exhibition designed by KOKO is conceptually strong, spatially challenging and at the same time quite flexible. The interior of the hangars has been divided into three “worlds” – underwater, on the surface and in the air. These “worlds” made it possible to present a large amount of the collection of the Maritime Museum in a characteristic environment – sea mines and the submarine “Lembit” in an underwater world, yachts, boats and cannons on the water surface, aeroplanes and other air objects in the air under the concrete-shell roof (e.g. the Short 184 seaplane).
Manifold narratives, multi-layered information, time and space characterize the exhibition in the museum. Its focus is the visitors, and their behaviour and movement throughout the space. The main attention of visitors is on the emotional, immediate experience – they can move on the different levels, also on the footbridge that flows throughout the exposition space. Convenient multimedia screens help them explore the many stories associated with the hangars, marine and military history and the history of Estonia.
The architecture of the seaplane hangars and the exhibition first and foremost tells the story of our own time using artefacts from the past. Neither the exhibition nor the new architecture, sensitively placed within the historic concrete construction, glorifies war, Estonian history or national identity. The visitor has the freedom and space to interpret the building and the exhibition on their own.
Recognition: 2014 International real estate competition MIPIM Awards / Best refurbished development / shortlisted as finalist 2014 European Museum Forum / European Museum of the Year Award / Special Commendation 2013 EU Prize for Cultural Heritage / Europa Nostra Awards 2013 / Conservation / Grand Prix 2013 DOMUS International award for restoration and preservation / Ex Aequo Silver Medal 2013 Interior Design Association (IIDA) Global Excellence Awards / Category: cultural, institutional, educational / Best of Category winner / Interior Architecture of the Seaplane Harbour 2013 EU Prize for Contemporary Architecture / Mies van der Rohe Award / Nominee 2012 Cultural Endowment of Estonia / Annual Prize / Reconstruction of Seaplane Harbour hangars and Tallinn TV Tower 2012 Swedish Business Awards / Estonia / Environmental Award / Seawater heating system for Seaplane Harbour 2012 Tallinn Culture and Heritage Department / Honourable mention 2012 Estonian Design Awards / Product Design Award BRUNO / Best Design Project 2012 Estonian Design Awards / Best Design Team / Seaplane Harbour / KOKO architects & Produktsioonigrupp 2012 Estonian Design Awards / Graphic Design / Environmental Design / bronze / Seaplane hangar floor / KOKO architects & Produktsioonigrupp 2012 World Architecture Festival / Old and new & Display / Shortlisted 2012 Estonian Association of Architectural and Consulting Engineering Companies / Construction Project of the Year 2012 Estonian Concrete Association / Concrete Building of the Year
