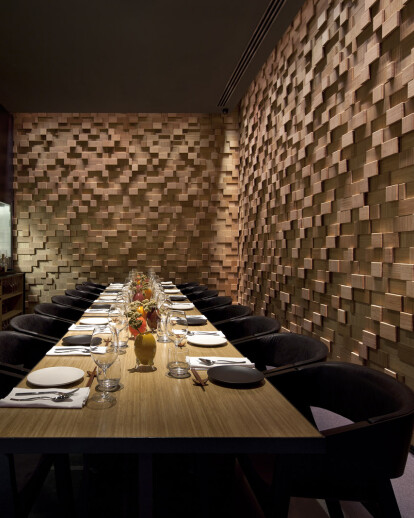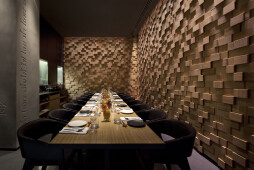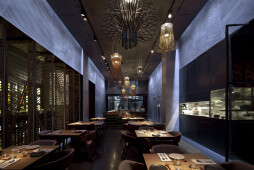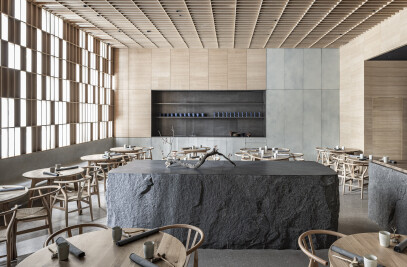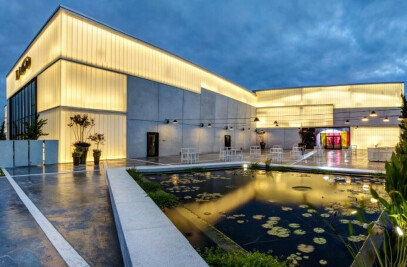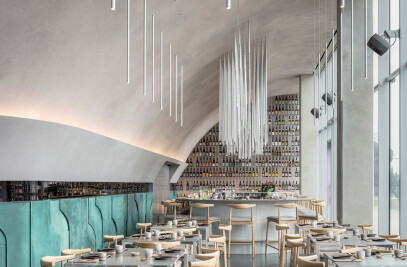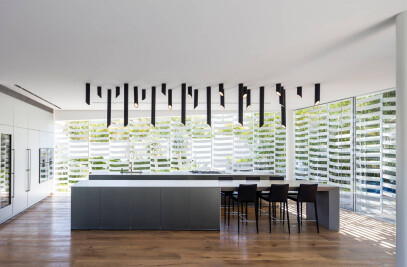After one and a half years of planning, research and construction, Taizu - Asia Terranean Kitchen has opened its doors with a unique culinary vision and design concept. Renowned Israeli architect Pitsou Kedem was recruited for the project and partnered with interior designers Sigal Baranowitz and Gali Amit to add a feminine element.
The interior is rooted in two main themes - the five elements of ancient Chinese Philosophy (Fire, Water, Metal, Wood and Earth) and the culinary DNA of the menu. The flavors, textures and colours are based on celebrated chef Yuval Ben Neria’s personal interpretation of street foods of five countries in South East Asia – India, China, Thailand, Cambodia and Vietnam. The restaurant belongs to the fine casual dining category delivering the highest level of food, design and hospitality in an informal and accessible setting.
The interior evokes a sense of Asia without being traditional or literal. An underlying thread connects the design of the space with the chef’s travels through the Far East and the resulting menu. The organic form and texture of the banana leaf, for example, is found as a pattern on the concrete walls along the main axis of the space and on tall, pivoting space partitions. The space is divided into five main seating areas: a lounge area with an informal set up of bar stools along a large, custom made slate table, inspired by the communal street-food set up typical for Asia. A long wine refrigerator, designed for the space with stained glass doors stretches along the space emphasizing the common aspect.
The main dining space is more formal but the dynamics of the adjacent bar area and open kitchen balance this formality, adding both energy and movement to the experience. The chef room, separated from the main dining space by glass pivoting doors, is a private as well as an open-to-all dining room. It is sheltered by two walls from bamboo blocks, which lend the space intimacy and privacy. A large terrace furnished with custom designed black slate tables and closed off by tall lemongrass plants for their scent and light movement completes the restaurant.
While much of the finishing on the walls, space partitions and surfaces are designed by the architects, the furniture, comprising custom pieces of Foscarini and Vibia lamps, Vitra chairs and Boffi appliances, was carefully chosen to be prominent but not overpowering and to give the spaces a classic contemporary feel.
