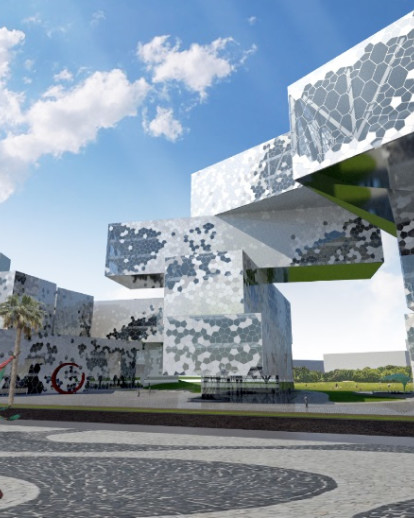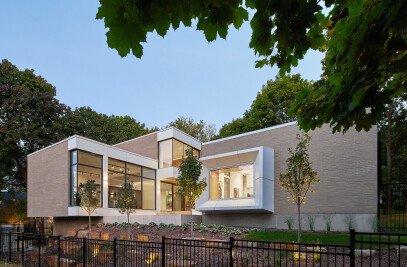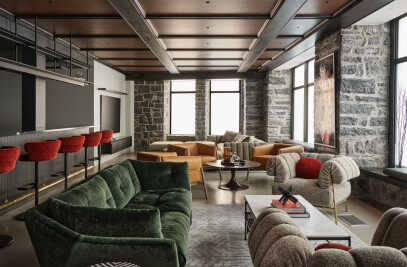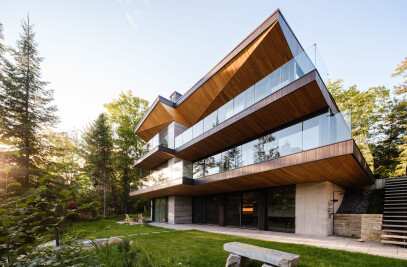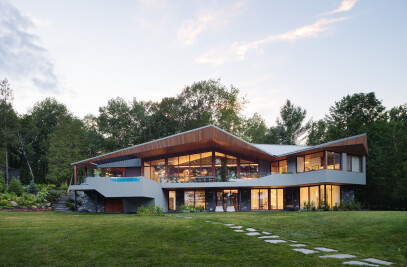With its distinctive shape, contemporary architecture and unusual but appealing facades, the Taichung City Cultural Center provides large gathering spaces on a common piazza. This large piazza forged between the buildings facilitates a continuous and clear connection between the park and the main street, creating the most attractive and charming recreational spot in the city.
These newly formed Gateways not only frame generous views to and from the park but act as gathering spaces for cultural arts activities, recreation and special events. The cantilevered volumes provide continuous shade throughout the day, creating an urban oasis within the city. Independent, yet in harmony with its surroundings, the project serves as a bridge between the organic curves of the Taichung Gateway Park and the hard lines of the urban context.
The seemingly random arrangement of stacked volumes is in fact carefully configured to allow light penetration deep within the project, frame generous outdoor spaces, create a series of green roof terraces, generate a wide variety of spatial conditions and provide 360 degree views of the park and surrounding area. The asymmetrical arrangement of volumes creates a unique silhouette from every direction, allowing it to serve as a major landmark by which people can orient themselves within the city. Its impressive cantilevers enhance its presence, creating a powerful focal point and cultural landmark for the city of Taichung. The structure marks a territory, a period, a place.
The standardized “blocks”(16 x 76 x 15m), consist of prefabricated steel components in a multi-floor truss configuration. The robust structure allows for large cantilevers and column free floors. The continuous interiors provide flexible space for exhibitions and uninterrupted reading areas. Cross laminated timber slabs and beams offer large spans with a very low carbon foot-print. As a low energy, carbon neutral and renewable solution, the wood elements greatly contribute to the high level of sustainability achieved by the project.
An impressive and well adapted snake inspired organic skin was developed to wrap and protect the volumes of the cultural center. The intelligent skin actively adapts to views, solar exposure and daylighting requirements through the responsive distribution of solid aluminum panels, low-e coated glass, frosted/fritted glass and sweating skin panels. Not only does the skin cool and protect the building from intense solar gain in areas where it is needed most, but also organically dissolves and glitters like a shedding skin with the movement of the sun.
Source: v2com.biz
