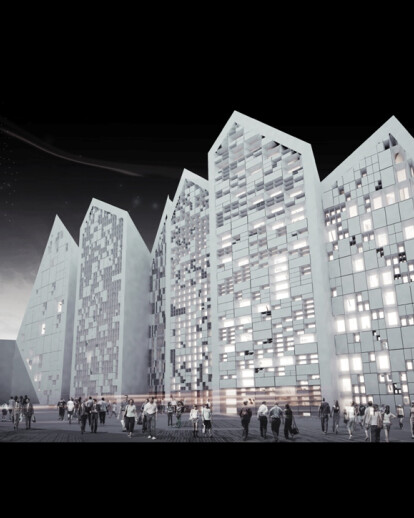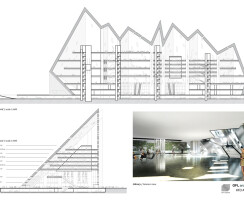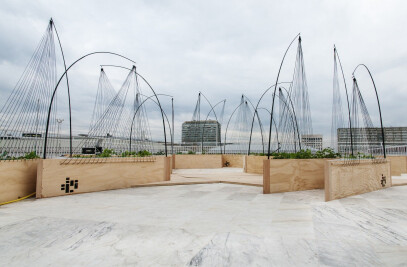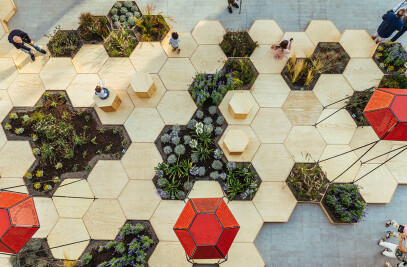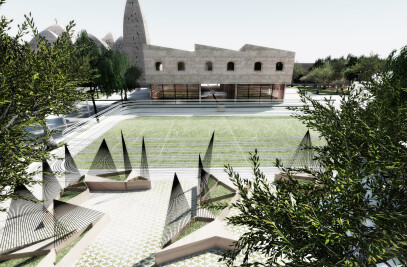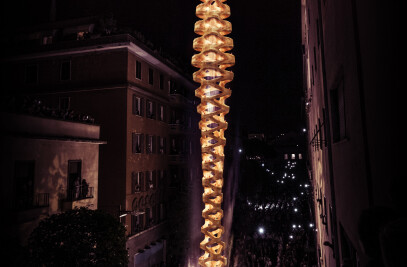The concept of the project is derived from several important considerations at multiple scales, from the site itself to the City of Taichung and the country of Taiwan.
After analyzing the city’s architectural and historical heritage, it was clear that the we would focus on a very strong statement in form and thought: the conceptual idea of the interaction with the Taichung Gateway Park and the city itself.
It is important that the dialectic between Nature (park) and Art (building) gets a prioritized, symbolic gesture. We decided to create an infinite view, a proposal which will lead the Park into the endless sky. The facade facing towards the park is a tilted wall at a 45-degree angle, coming out of the ground like a crust of earth after a seismic impact. The pattern of this façade contributes to both the outside and inside of the Building with many openings that transfer light into the building by day and create a light sculpture for the Park by night. Contributing to the Park and to the „infinite park“ idea is an irregular green pattern on the façade which symbolizes the transformation from park into a building. The façade towards the street/plaza will give a completely different expression; it will symbolize the connection to the city by adapting the character of 7 skyscrapers, and the structure of the façade transforms the city grid into a spectacular iconic statement. And last but not least an iconic connection is created between the Taiwan Tower and the TCCC. People will have their focus on both great architectonical elements and it will keep the attraction high for this future development project.
Library Booktower
The book tower will be the green lung inside the Library and will be a strong design statement inside the library. It will be easily expandable to face possible growth of media and is connected to the BoH (back of the house) to make the organization and delivery as efficient as can be.
Voids
The voids represent the ventilation inside the library, between the communal area and the museum, at the same time they provide a strong visual impression of the expressive architecture inside both museum and library. The voids will be integrated with a mirror system which will increase the sense of depth of the building inundating it with light. Being of great benefit to the environment and energy saving, in addition to its psychological benefit.
Separation and interaction
Each of the functions inside the building are combined to symbolize the connection between Art, Science and Education. A common atrium space offers a great interaction between public functions for art and culture. The separation inside between library and museum will be represented by a void. Even the climatisation of the building will be separated according to the different environmental needs of both functions. The library will utilize a different ventilation system to the museum, to respect the sensitive artefacts inside through regulation of humidity.
Museum
The museum will provide an exceptional high-class environment that will combine contemplation and events in one space. The circulation is kept very simple and will not disturb the main task of education, teaching and of course
