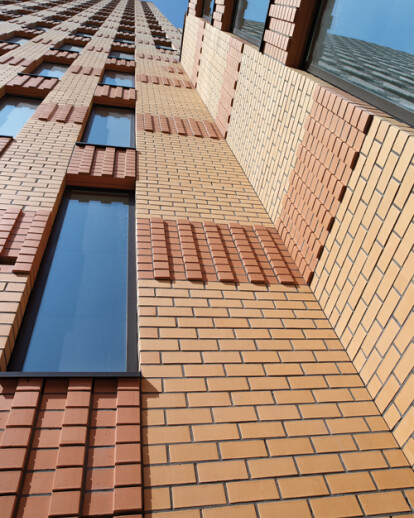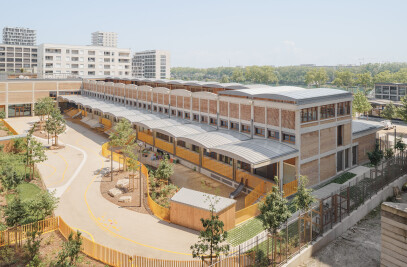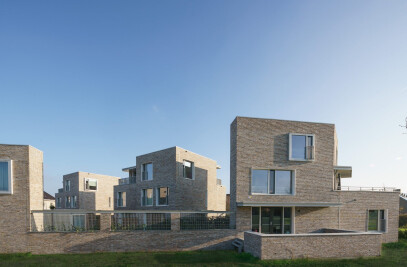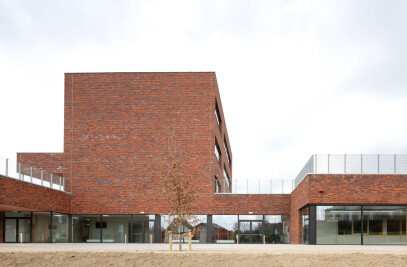Unity through diversity
The architects firm Cie. designed the Symphony double tower with a remarkable wall for the intersection of main streets in the Amsterdam business district, the Zuid-As. The double tower was inspired by the ring of canals in Amsterdam and contains elements which differ in scale and are combined into a single unit.
The 200,000 m3 Symphony double tower is located at the intersection of two spatial axes – the Mahlerlaan, which is at a right angle to the Minervallaan. Similar to other mixed use developments in Amsterdam, where a multitude of functions are often housed in a single block, Symphony accommodates offices, houses, an art centre, shops and a car park. The public functions are housed in the plinth of the building while the offices and houses are located in two towers, both almost 100 metres high.
Colour and interaction The design produced by Cie. interacts with its surroundings in different ways depending on where it is viewed from. Seen from the Minervalaan, both towers have the same profile. The residential tower is placed at a right angle and has a long side that is equal to the short side of the office tower. This is why the towers look like a single object when viewed from the long axes of the Minervalaan, while they present two different densities when seen at level from the Mahlerlaan. The plinth of the building is visible particularly when the observer is standing close to the block. The wall section also expresses a clear segmentation. Inspired by the inner city canal houses, the wall was clad with bricks and large windows. Architect Oresti Sarafopoulos said: ‘The bricks in the brickwork at plinth level are the darkest. They have warm, earthy colours. The wall also has a strong relief pattern in that section, so that a tactile skin is created that initiates a dialogue with passers-by. Further up, the skin becomes more abstract, with caramel coloured bricks halfway up the towers. At that level the bricks have a larger size and the surface relief is less articulated. The bricks at the tops of the towers are almost white and even shine, creating the impression the building dissolving into the air.’
Combined into a single unit The differences in colour are forged together by a cover-all wall pattern. Minor nuances are possible within this texture. For example, the window pattern of the office tower is similar to that on the residential towers. However, the windows in the offices have a mesh width of 90 cm, while the mesh width in the houses is 180 cm. Building at great height did involve a challenge. The wind load in particular meant that there are more stringent demands for the wall elements. However, with prefab Free2Build elements it was also possible to build brick walls at great height. The storey-high wall elements were lifted in ready-made, including glazing, on site and are indistinguishable from the traditionally built wall sections. This means that the skin of the building is seen as a constant interplay of lines, colours, texture and shape, similar to how the parts of a good piece of music form a powerful symphony when combined.




































