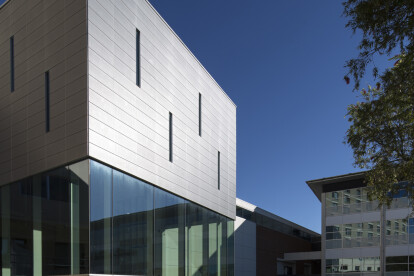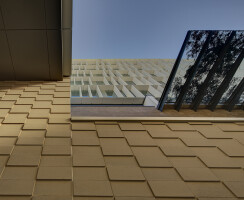Architect MBMO has added the holistic design of a Sydney hospital redevelopment to its impressive portfolio of large scale projects. Set in the leafy bushland of Wahroonga, Sydney Adventist Hospital (fondly known as the San) has recently completed a three-year $181 million redevelopment project which includes provision for up to 200 new beds, 10 additional operating theatres, a new Maternity, Women’s Health and Children’s Unit, an Integrated Cancer Centre, and a new car park, entry and arrivals building. MBMO was the Lead Architect for the Stage 1 Redevelopment design. Its focus was driven by the concept of biophilic design, based on the theory that patients not only receive medical treatment, but do so in a calming environment that is connected to nature, aiding their health and healing process.
Cameron Martin, Project Director, MBMO explains: “The site was originally home from 1903 to a Sanitarium where people were treated and learned to stay well. This commitment to remain a therapeutic environment for the local community has continued for over 110 years and we knew it was critical for the design to continue this ethos. As a result, we have continued to exemplify the notion of how our natural environment can impact our health and aid recovery.”
Key design features that contribute towards this holistic approach include significant emphasis on maximising the light, grand city views and impressive bushland vistas the location has to offer, particularly from the ward beds. From the new LW Clark Tower, expectant mothers can enjoy full window views extending to the Harbour Bridge and Centrepoint Tower from their birthing baths, whereas patients at the Cancer Clinic who require lengthy infusions have an inspiring view of the bushland to look upon. Continuing the restorative environment, MBMO introduced a spiritual triangle which runs through the site connecting the healing garden and the common green, as well as a colour palette with a higher and more sophisticated visual feeling. The new design shuns the traditional hospital experience in favour of the look and feel of a hotel, which is reflected in the selection of finishes and design detailing. “The San is an example how a world class health facility can also be world class architecture. This is achieved by our design team that thinks outside the box to come up with the best and most efficient solutions, borrowing as appropriate from sectors other than health. This is found in the master planning, equipping the hospital with the most patient friendly arrivals and departure forecourt that could be compared with airport planning, to the technology and detailing of the curtain wall with hi-rise building technology for the most efficient workflow on site. True cross-fertilisation in a multi-sector practice” Sven Ollmann – Director, MBMO
On a more practical level, MBMO was shortlisted for an International Award for its design excellence in the creation of the San’s car park which was designed with both aesthetics and bush fire standards in mind. Its concrete blades and mesh detailing are not only striking but highly practical in the manner by which they provide ventilation and repel fire, which is highly appropriate given the location of the car park between the hospital and the surrounding bushland.
Cameron Martin, concludes: “This significant redevelopment and expansion sets a new benchmark for health care in Australia and is the perfect example of the benefits of collaboration and relationship building. Our masterplan has given Sydney Adventist Hospital a facility that will meet the needs of its patients by fostering positive holistic connections between people and nature for at least the next 50 years.”





























