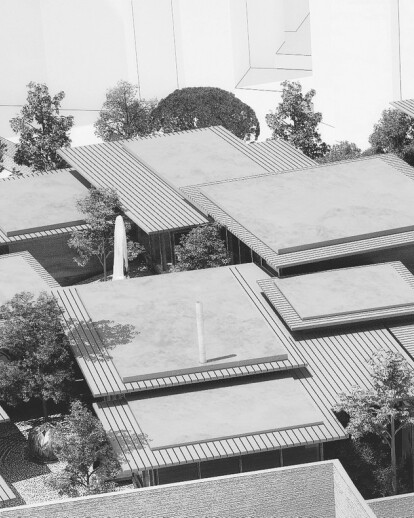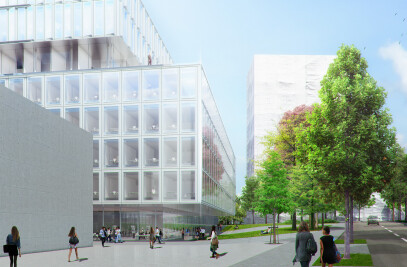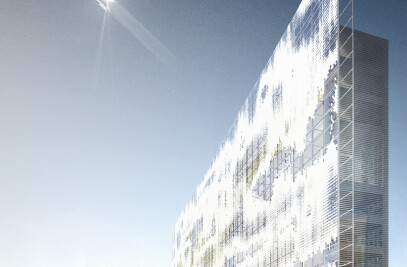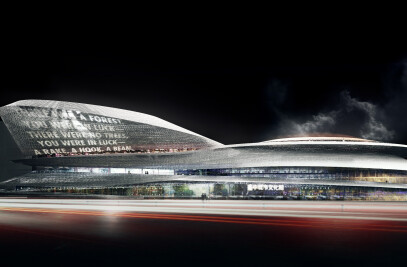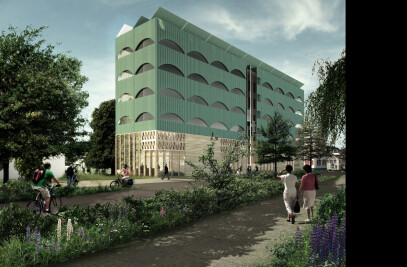This proposal for the new Swiss embassy serves as a worthy representation of the Swiss Confederation in Seoul. Its design aims to respond to environmental factors, site context, and climate conditions. The subtly detailed architecture is secluded by a surrounding wall and vegetative screen. The project is not seen as a single entity from the large neighbouring buildings, but as a Hamlet. It is perceived as a collection of small houses separated by courtyards and trees. The overhanging roofs of these buildings protect them from the weather and shield them from exterior views.
In order to divide the ambassador’s private and intimate residence from the spaces for diplomaticrepresentation, the project creates two main functioning axes withgradations of privacy.The east-west axis provides spaces for receiving guests and holding receptions. The deeper visitors move through the garden, the more serene the environment becomes. This private area is reserved for hosting visits from important dignitaries. The north-south axis defines the ambassador’s personal residence. In this space, the further rooms are located from the entrance, the more intimate they become. The buildings in the new residence reach towards the South, following the undulation of the natural topography.
Thegardens contain moss, trees, lights, a pond, and a cobblestone path that winds through them. These gardens help form the rhythm and identity of the new embassy. The perimeter wall of stratified stone shields the project from exterior gazes. The central garden is a reception area that separates the chancellery from the residence. It is connected to the dining room and the kitchen. In the event of a large gathering, sliding accordion doors open. This unifiesthe dining room and the garden, joining the interior and exterior spaces. In the depths of the garden, the private area reserved for receiving important dignitaries is privileged with a west view. Each garden assumes its own identity through the application of artwork created by invited Swiss artists.
The distinctive chancellery volume protrudes from the project.The building’s façade is at once an expression of simplicity and rigor. A series of horizontal wooden louvers stop direct sunlight from penetrating into the building, allowing for views out while restricting views in. The ground floor of the chancellery is comprised of two spheres, one public and one consular. The latter is located in the southern part of the building, and is given a view out onto the garden. The northern chancellery façade is armoured with an array of grills, shielding views to the interior. The basement is a common space and looks onto the water garden between the chancellery and the northern perimeter wall.
This project, through its rigor and precision, is a tribute to Swiss wood construction. Defined by a composition of solids and voids, the project serves as a harmonious and ecological assembly inserted into the urban fabric of Seoul. The new Swiss embassy is a manifestation of respect and admiration for the Korean culture.
