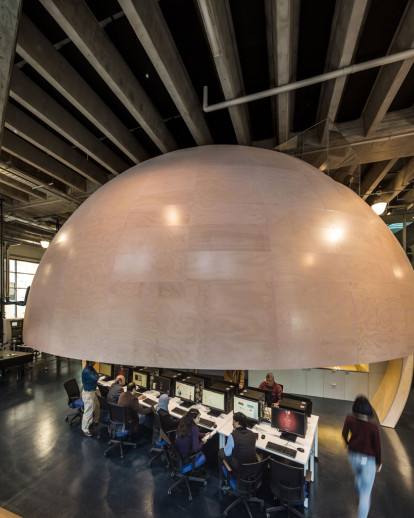The future is now and Swinburne University is shaping this future at their new Factory of the Future. This Factory owes its success to the creative use of contemporary and emerging technologies. The Factory is a showcase for education and research in the next generation of manufacturing processes. Its focus is a two storey timber dome like ball constructed in the centre of the Factory space, manufactured from a curved timber substructure, covered with an intelligent panelised curved timber skin. These timber components were modelled, curved and cut using leading edge computer aided design and computer guided cutters, related to the processes showcased in the Factory, before being skilfully fitted into place by hand, then coated. The dome ball is skinned with one hundred and eighty curved timber ply panels, fitted seamlessly in nine diminishing annuluses. The timber skin mimics the construction technologies used for high-tech machines, like submarines and space shuttles. The timber dome ball functions as a space divider, an accommodator for interactive collaborative learning and meetings, plus a signifier of the future. It is deliberately ambiguous and quixotic, to create intrigue about its use and purpose. The upper internal level has been left raw and expressive of its construction, to reveal the true characteristics of its fabrication and structure, in a cosy space for meetings. The outer timber shell is slick and machined while being warm and natural. This timber shell conceals the and structurally stabilises the engineered timber structure from curved timber LVL beams, cut by computer guided cutters, both allowing the upper level to have an impressive four metre cantilever for half its upper floor plan. The outside timber shell is also tinted in a pinkish tone and then sealed to resemble an egg, creating a tension of whether it is made by man, or by machine or by nature, resulting from the bringing together of man and machine, using a product of nature. The tinting was applied in an innovative alternating ‘orange’ slice sectored approach, to ensure the colour application was even from panel to panel. The references to timber continue in the areas adjacent to the dome, with service feeds for the Factory being totems in clusters, like a special wooded treescape populating and servicing the Factory space. Timber is also used in the ceilings, internal walls and doors inside the timber dome ball. The Factory occupies seven hundred square metres in an eight metre high factory space, housed within the newly completed Swinburne AMDC building. The Factory is designed to be versatile and agile, with all the equipment and fixtures easily adapted to changing priorities. Suppliers provide manufacturing equipment able to be showcased, within a space that is easily reconfigured. Displays around the perimeter of the space, showcase the creations of the students and researchers, adjacent to inspirational iconic products of manufacturing for the future and the past, while engaging and enthusing industry, the community and students. The Factory is significant by: • being an open and versatile space, where advanced visualisation tools, computer design, rapid prototyping and fabricating equipment, linked across a series of studios. • aiming to promote interaction between academic staff and industry, as a portal to the outside world and a showcase of emerging capabilities. • fulfilling a vision to establish Swinburne as a world leader in innovation in manufacturing, through linking state of the art design tools with advanced manufacturing technologies. • bridging the gap between imagination and reality, allowing imaginative designers to work with leading engineers to develop new products and methods of manufacturing, using the latest visualisation and design tools in a factory space designed for the future. • facilitating the commercial exploitation of emerging research and technology through the provision of infrastructure, business and technical expertise and to develop technologies and demonstrators in partnership with industry and researchers. • allowing use by industry researchers, post-graduates, undergraduates, high school students, university alumni, professional societies, community based groups and the general community. • becoming an open access and research facility that seeks to improve the productivity, agility and competitiveness of manufacturing through access to a range of the latest emergent manufacturing technologies, advice and training to update skills and connection to the broader innovation system. • skilling users in the soft adoption of new and emerging technologies, de-risking their eventual implementation in the manufacturing community. • containing the ‘nose to tail’ aspects for the next generation of manufacturing, from design, to fabrication, to assembly, to operation, to dis-assembly, in an environment that is linked to related and like-minded professionals at RMIT, CSIRO and Monash University.
Project Spotlight
Product Spotlight
News

FAAB proposes “green up” solution for Łukasiewicz Research Network Headquarters in Warsaw
Warsaw-based FAAB has developed a “green-up” solution for the construction of Łukasiewic... More

Mole Architects and Invisible Studio complete sustainable, utilitarian building for Forest School Camps
Mole Architects and Invisible Studio have completed “The Big Roof”, a new low-carbon and... More

Key projects by NOA
NOA is a collective of architects and interior designers founded in 2011 by Stefan Rier and Lukas Ru... More

Introducing the Archello Podcast: the most visual architecture podcast in the world
Archello is thrilled to announce the launch of the Archello Podcast, a series of conversations featu... More

Taktik Design revamps sunken garden oasis in Montreal college
At the heart of Montreal’s Collège de Maisonneuve, Montreal-based Taktik Design has com... More

Carr’s “Coastal Compound” combines family beach house with the luxury of a boutique hotel
Melbourne-based architecture and interior design studio Carr has completed a coastal residence embed... More

Barrisol Light brings the outdoors inside at Mr Green’s Office
French ceiling manufacturer Barrisol - Normalu SAS was included in Archello’s list of 25 best... More

Peter Pichler, Rosalba Rojas Chávez, Lourenço Gimenes and Raissa Furlan join Archello Awards 2024 jury
Peter Pichler, Rosalba Rojas Chávez, Lourenço Gimenes and Raissa Furlan have been anno... More





















