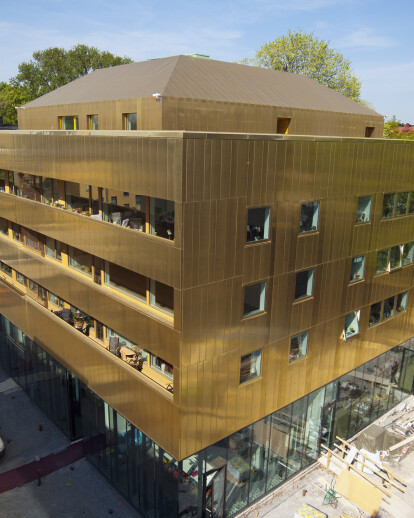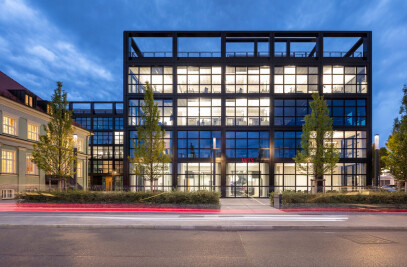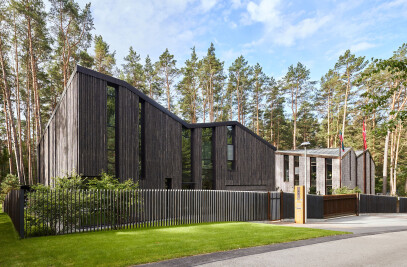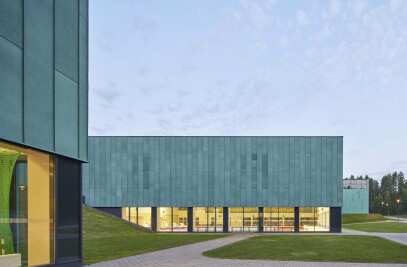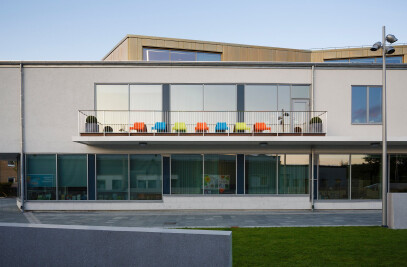Conceived as a shrine, securing its valuable content behind solid sheets of Aurubis' Nordic Royal alloy, stands the museum for Sven Harry Karlsson next to Vasaparken in Stockholm. Karlsson is the founder and owner of Folkhem, a housing company operating mainly in and around Stockholm. The museum fuses his life-long passions for art and architecture.
The double functions of the building – housing and museum – work independently of each other, with separate entrances to Eastmanvägen. The ground floor houses galleries, a café and exhibition rooms. The exhibition spaces are placed in the basement and core, with housing in the perimeter on the upper floors. The building in crowned with a penthouse, where the Karlsson collection, primarily focused on Scandinavian 20th century art, will be placed in mimicry of the interiors of his old mansion.
A tower for the arts Architect Gert Wingårdh explained the design concept: “The Museum relates to its surroundings and context like a piece of precious metal jewellery with a sparkling diamond on the top. Rigorous on the outside but with an interior full of surprises. Art, food, living and culture all meet everyday life on the street.” The program and disposition is a response to the plan for the area. It stated that a new building on this prominent location could be five stories tall plus a retracted top floor, with a public content on the lower floors. This 40/60 proportion was transformed into a public ground, centre and top, which enabled a range of daylight in the exhibitions.
This multi-purpose building in the heart of the city demonstrates different manifestations of a single material covering – a golden alloy of copper. The penthouse replicates the form of Karlsson’s beloved home in Ekolmsnäs but is wrapped with perforated cassettes in front of metal-clad façades and roofs – all in the golden alloy, providing material continuity. Lighting in the void between creates dramatic effects through the perforated golden metal at night. Below, the main facades are clad with storey-height golden alloy cassettes of varying widths, and perforated panels with lighting above are used extensively for ceilings both inside and out. Some internal walls and doors are also clad with the alloy.
Golden Copper Alloy This material is an alloy of copper with aluminium and zinc, which is very stable and keeps its golden shade over time. It behaves differently to pure copper, which develops a dark brown colour with oxidisation followed by its distinctive green patina. The golden alloy has a thin protective oxide layer containing all three alloy elements when produced. As a result, the surface retains its golden colour indefinitely and simply loses some of its sheen as the oxide layer thickens with exposure to the elements, with a matt appearance.
As well as exuding a sense of visual richness and quality, the golden alloy offers outstanding mechanical abrasion resistance, extremely high corrosion resistance and durability as well as excellent stability and material rigidity. The material can be easily cold-shaped and processed using standard techniques. Both leading copper fabricators offer very similar versions of the golden copper alloy.
