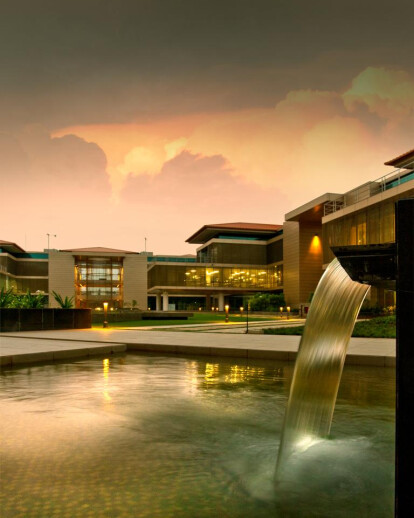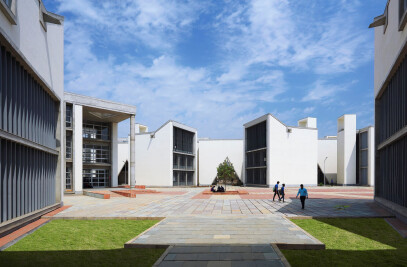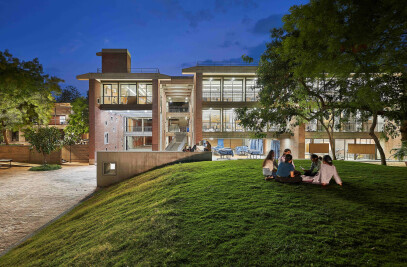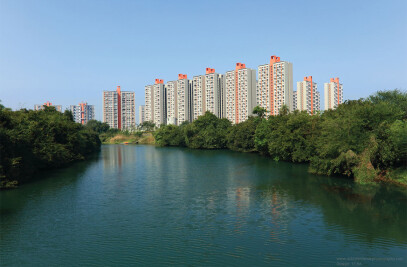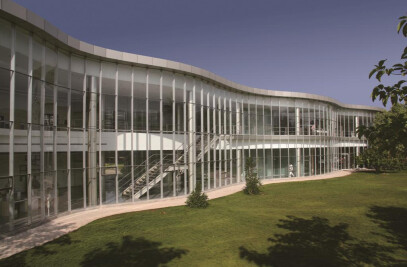Suzlon Energy Limited, a world-leading wind energy company, together with the architect, pledged to create the greenest office in India. Living the motto of the company, ‘powering a greener tomorrow’, the architect relied exclusively on non-toxic and recycled materials. A million S.F. of ground plus two levels in a 10.4 acre urban setting achieved a LEED Platinum and TERI GRIHA 5 Star certification with 8% of its annual energy generated on-site through photovoltaic panels and windmills with a total incremental cost of about 11%. There are no other LEED certified buildings with this level of certification and on-site renewable energy that have achieved this kind of cost efficiency. 154 KW of electricity is produced on site (80% wind and 20% photovoltaic). All other energy (4MW) is produced in the client’s wind mill farms. With 92 % (4 MW) being consumed by the project is ‘sustainable energy’ making this a Zero Energy Project!
Architecture of the Corporate World Architecture has played a major role in the iconization of the world’s leading companies. I. M. Pei’s Bank of China in Hong Kong, Norman Foster’s design for the insurance giant Swiss Re in London, have overnight elevated these companies through spectacular architecture. It has become the need of the hour for global corporations to have sensitively designed buildings which reflect their values, concerns for environment and the image of the new age. The Pune-Mumbai corridor has emerged in the past ten years as the corporate growth areas. Unfortunately, any rapid development comes with its share of draw backs. Indian corporations are imitating the west in the design of their buildings, which are essentially designed with glass and steel structures for the long cold winters. The new outrageous glass boxes over look the hot and dry climate of India, creating heat gain which can only be off-set by costly air conditioning. Adding to the misery is the ever growing demand for energy in an already energy deficient country. It calls for designing buildings with sensitivity towards climate that is both energy efficient and draws vernacular solutions. While building a Green Building complex, was a matter of civic responsibility, the objective of the design was to make a Great Place to Work. This took the shape of a Land Scraper, opposing the idea of a Skyscraper! It is a counter blast to “the glass box.”
Balance with Tradition Suzlon One Earth derives its inspiration from large Indian historical campuses like Fatehpur Sikri and the Meenakshi Temple complex in Madurai. Both employ an interposition of open and closed spaces that balance one another. Both have strong horizontal elements that tie the complexes together and accent features that emphasize quadrants and sacred places. In these historical precedents there are also water bodies and open courtyards, as in Suzlon One Earth! Ground level pavilions and arcades open into the courts and allow the “borrowing” of visual experiences.. It is the need of the hour that architecture should borrow elements of critical rationalism, with over hangs, louvers, pergolas, courtyards, water and natural light permeation.
Drawing clues from vernacular architecture, while respecting nature and culture, this sustainable and efficient design provides 75% of the work stations with daylight and external views, allowing inhabitants to enjoy seasons, weather conditions and to connect with the time of the day.
Balance with Change The needs of the client were growing and changing almost from week to week during the design process. There was a need to create a transformational system that by its very nature was less specific and more general! It led to the creation of a simple arrangement of Server Spaces and Served Spaces. The Served Spaces cover the lion’s share of the campus where people work. These are in fact flexible and adaptive cold shells that can accommodate modular walls and furniture systems. They can re-invent and re-define themselves whenever needed, almost continuously! These are served by more rigid cores that house wet areas, utility shafts, ducts, fire stairs, elevators, entry and reception areas that will not change over time. “Modules” like the silo fire stairs; the benchmark glass cylinders and the 8.4 by 8.4 meter modules that can be used like a Lego Set and moved about in one’s mind to create internal and external spaces. Then there were the elemental problems of enclosure, for which horizontal louvers, APC cladding and glass were selected; and, the problems of shelter for which over-hanging copper roofs were selected. So the design analysis involved designing the motifs (cylinders, water bodies, Deepasthum, and gardens); inventing the components or modules and creating elements that tie all of these together.
Balance with Nature “Earth design,”was employed that was not limited to just a branding exercise or symbolic gesture, but which is inherent in every aspect of the work. By Earth Design we mean more than what is meant by just a rated Green building or a Platinum LEED structure! We mean a design that puts people first and close to nature. Everyone can sense the seasons and the time of day from their place of work! The design process started with a premise of creating a central gathering space, or Brahmasthan, with the sky as its ceiling! It was conceived as a “secret internal garden” that gifts an exclusive and unique feel to the campus. There is visual access to the large central gardens from everywhere. There is a sense of connection between the various kinds of spaces right from the underground entries vide the sunlight that descends there from the Sky Courts and the Glass Cylinders and the vegetation that flows from these elements, up through the cylinders into the main circulation nodes of the building. They act as visual connectors between all floors and allow aeration of the basement parking area
The Deepa Stambh is set in the centre of the Suzlon reflecting pool. The pool rests at the basement level, wherein all of the cafeteria and the dining room open onto the water. In the background these see a cascade of water falls, flying down three levels of tiers, with traditional step-like objects giving rhythm to the backdrop. A long water basin feeds the water falls through a pumping system. The lineal basin links the Brahmasthal to a fountain toward the east. These auspicious components protect the campus from unwanted influences and create a central focus and land mark. They bring very Indian features within a very global, high-tech ambiance. Large water body in the central court helps in improving the air quality and for evaporative cooling. All the external landscape areas are brought into the indoors along the perimeter of the building bringing fresh air, nature and natural light into the work areas so as to improve productivity of occupants. This central garden plaza encourages communication, interaction and innovation amongst the 2300 colleagues and provides a stunning aesthetic presentation for visitors
In the Wind Lounge there is a very traditional Indian Chowk here, with kund-like steps leading into a water pool shaded by photovoltaic panels allowing filtered light in, as if through an ancient jaali. This is a centre where wind meets humanity very emphatically through empirical analysis, exploration and education. Aluminum louvers act as a protective skin allowing daylight and cross ventilation..All areas have operable fenestration allowing natural air and ventilation when possible. These strategies resulted in lower, thinner and longer building shapes that increase the ratio of fenestration to volume, enhancing natural light and ventilation in a hot and dry climatic conditions.
Efficient plumbing fixtures, sensors, auto valves and pressure reducing devices are used. Three liter flush toilets are used. 100% of sewage treatment plant water is recycled into flushing, landscaping and air cooling systems. A dual piping system is employed. All the planting employed indigenous, arid region bio mass that use minimal water. 100% rain water is utilized on site.
The building employs a complex building management systems that monitors energy, lighting (indoor and outdoor), temperatures (indoor and outdoor), and occupancies of various areas and efficient running of systems. Lighting of individual offices is controlled by combined daylight and occupancy sensors. 65% of energy is saved by use of LED outdoor light systems in comparison to conventional scheme. All outdoors lights are controlled through integrated building management systems. 30% to 40% reduction in operating cost, due to energy savings and water savings at 30%.
Reduction in reinforcement steel volume by 50% (Excluding Strands).Reduction in concrete volume for slabs and beams by 37%. Reduction in concrete volume for column and footing by 10% Arguably, Suzlon One Earth is one of the best examples of sustainable design and construction in an urban area. The project is a benchmark and offers a case study for professionals like architects, designers, services consultants, engineers, and developers not only in terns of design and execution but also for the economies achieved.
The Architect worked more like a choreographer of a film, working out sequential movements through space, inter-locking spaces, integrating spaces and seeing what the impact of a space is on the person kinetically moving within and through the spaces. It is really this “human-context engagement” that is the core of the design and this is what is “earthy” about it. A strong primordial link between man and nature was maintained. The architect says, “Let us not forget this basic fact though our ultimate objective is to create a choreography of vibrant working spaces! Our ultimate goal is to raise imaginations from the day to day trivia of life into a special realm of creativity and inspiration. In this ambiance, or milieu, lies a zone one step outside the world of materiality and is the kingdom of the mind!”
Synefra Engg & Construction Limited led by Mr J R Tanti, was responsible for the complete synergy of various designers from concept stage to completion of this one of the greenest buildings. Benninger calls the Tanti Family true patrons of architecture comparable to the Sarabhais, the Guggenheims and the Rockefellers. He considers Suzlon One Earth as his latest masterpiece after his award winning Mahindra United World College of India, built ten years ago.
