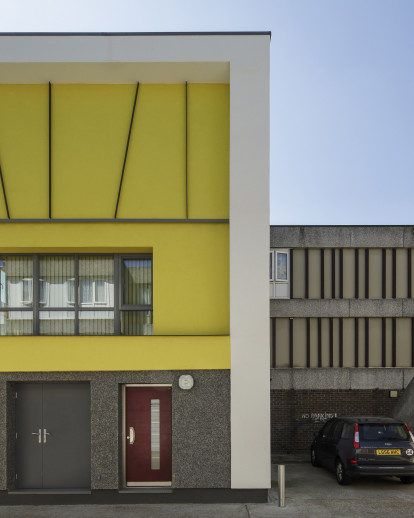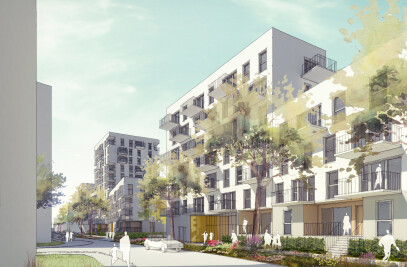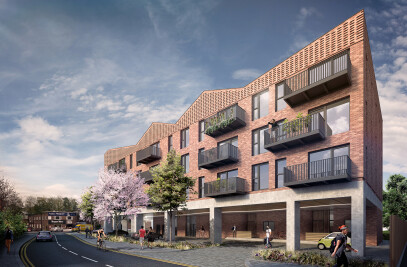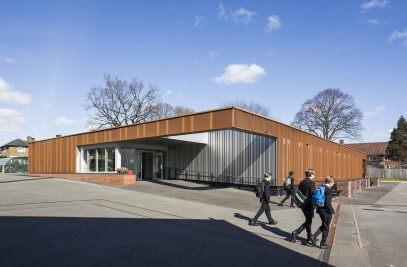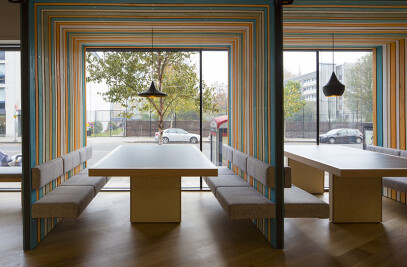We are delighted that our Wolvercote Road project - a sustainable retrofit of an end-of-terrace family home on the Thamesmead Estate - was highly commended in the refurbishment project category, and overall winner of the innovative product category at the CIBSE Building Performance Awards 2013.
Completed together with Buro Happold, Martin Arnold Associates and Axis Europe, the refurbishment was part funded by the government's 'Retrofit for the Future' initiative to test and monitor the effectiveness of new, innovative products and construction techniques to improve energy efficiency in social housing. The home, which is owned by Gallions Housing Association, now achieves an 87% reduction in CO2 emissions.
The Thamesmead Estate was constructed using a pre-cast 'French Balency' system with a minimal 50mm layer of insulation and single glazing. By current standards the thermal properties of the envelope are poor. Homes often suffer from moisture- related problems such as condensation, rising damp and mould growth. Through extensive retrofit works, the property was transformed into a six-bedroom 'near Passivhaus' home, superinsulated with external cladding, triple glazing throughout and high levels of air tightness. Fresh air is provided by a mechanical ventilation system with heat recovery and renewable electricity and water heating is provided by ten photovoltaic panels and a vacuum tube collector on the roof.
A key innovation to the project is a highly-insulated flat plate solar-air collector prototype integrated into the external insulation on the south facade. Being the first of its kind, the 6 x 0.9m prototype consists of a cavity containing a black perforated metal sheet to absorb solar radiation and a highly insulated translucent cover. The in-situ performance of this prototype is being monitored by Mark Dowson, an engineering doctorate (EngD) student at Brunel University from Buro Happold.
In the design stage, we used BIM to build in tolerances for a variety of solutions, each with a different impact on build-up dimensioning. Post tender, we were able to quickly adapt all our construction drawings to meet the preferred solutions without needing to re-draw and re-issue each plan, section and elevation.
For eighteen months following project completion, wireless monitoring equipment is being used to capture important information such as internal temperatures, CO2 levels, power consumption and energy generation from the renewable sources. Over the 11 months spanning November 2011 - October 2012, the average internal temperature was recorded to be an ambient 20.4C for the living room and bedroom, with no auxiliary energy for heating used during this period. Thermal imaging taken before and after the retrofit works demonstrate a notable improvement in thermal performance of the building fabric following external cladding and improved air tightness.
With 6.5 million solid-walled properties in the UK, this project gave us the potential to develop a much clearer understanding of how to realise an energy efficient refurbishment of this type of property in the future.
