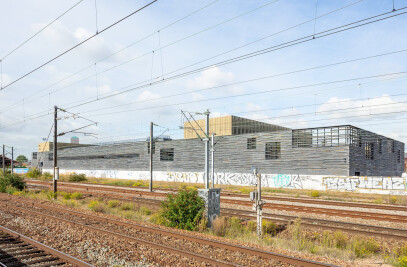Uni 5 is located in the historical centre of Lausanne, at the foot of the castle of Sainte-Maire, hidden behindPlace de la Riponne; the building has an identity that is strongly characterised by the period in which it wasconstructed, which can be seen in the elements of pre-cast concrete. Today it appears out of place; it isgeographically central but distant from the somatic features that are distinctive of Lausanne, in particular thelandscape of dark and pointed roofs that emerge when one looks at the city from the surrounding hills.
The steep slopes of the Cité’s hill make the building, and particularly its roof, visible from a large part of thecity’s panoramas, from Château Saint-Marie to the park belonging to the Hermitage; equally, from thesummit of the building you can see numerous famous sights such as the cathedral, the Cité hill, the castleitself and Lac Leman. The roof of Uni 5 is an observatory over the city, a part of its landscape and a placefrom which to see and be seen.
To respect the specifications requested, the project aims to use design, geometry and roofing materials tobring the building back into line with the language of the city to which it belongs, returning it to thelandscape of the towers of the Palais de Rumine, the peaks of the cathedral of Notre-Dame de Lausanne, andthe fortifications of Château Sainte-Maire.
The new elevation will maintain the existing structural footprint, and will be supported by vertical elementsmade of iron in the perimeter points that currently exist, while the central area will be left free to obtaingreater flexibility of use, so as to render the whole width of the building available.Overlapping beams will provide the elements to link the existing structure with the new one. The woodwork,a mix of steel and wood has been chosen because it is not heavy, is easy and quick to install and is also saferto work with when the site is under construction.
The layout of the points of support is conceived with the idea of obtaining the largest possible free centralspace, which in the normal changes of use over time typical in an office building, could be divided intoflexible spaces for meeting rooms, storage and service areas.
This floor accommodates the profile of the angular and horizontal roof, from which some prismatic elementsemerge:
- the most important is the spacious meeting hall suspended over the city, placed near the vertical commonarea and thus available for use and accessible for the whole building; - lower down and horizontal, a skylight brings indirect and diffuse light to the central part of the building, tothe surrounding areas and to where internal offices might be positioned; - at the extremities, two corner elements mark and accommodate the presence of the vertical spaces.
The photovoltaic panels necessary to produce the quantity of renewable energy required will be positioned, inan integrated and organic manner with respect to the general design, into some of the slopes created by the new geometry, in particular those facing South. The entire elevation will be clad in galvanised thermolacqueredsteel, which respects the dark and tactile tonalities of the city roofs roundabout and whosereflections bring luminosity and lightness to the construction.
Award winning design (3rd prize).
Credits
Architecture: SCAPE (Ludovica Di Falco, Francesco Marinelli, Alessandro Cambi, Paolo Mezzalama)

































