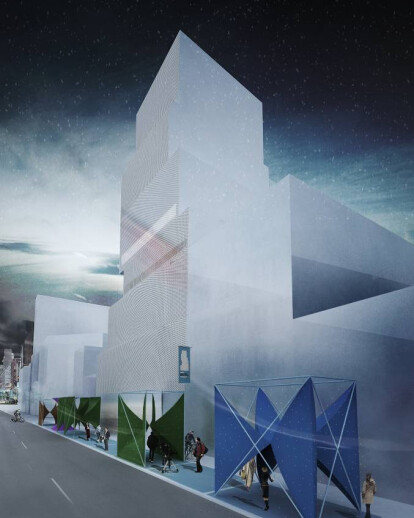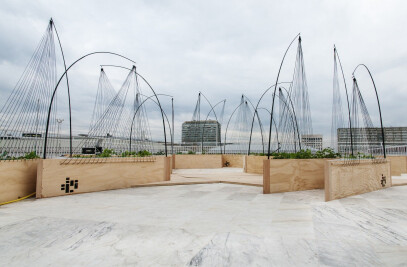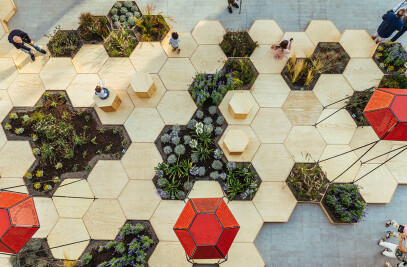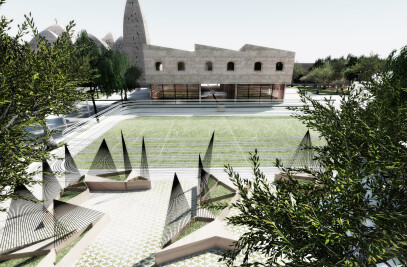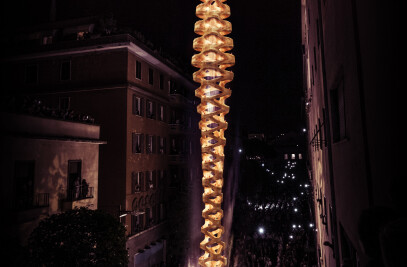If you wanted to summarize the path of the biological life and the part that Man has played in the History of the planet Earth, we could start from the first organic cell up to Usain Bolt. In a surprising way, we would not use more than 60 seconds, because evolution has followed very simple and accurate guidelines and rules.
The key to success is this: the ones that have adapted to the specific conditions of their context have survived, and the others disappeared. Similarly, the space that man began to build for his needs, from the prehistoric hut to the city of New York in 2013, followed this rule. Simple, uncoordinated elements have blossomed to become the metropolis, where modern buildings compete in a spasmodic race to the clouds.
Similarly, following the same simple rules, the project “Superhero” proposes a set of item-cells composed of auto-built repetitive components. Among them, the relation, in addition to the one that binds modules that arise as deviation from a basic archetypal system, is a kind of urban-scale game. In this game the elements follow and regroup themselves in a single final round, “Big Brother”, when the game or event (as you prefer), ends.
Each Superhero module can be compacted into a cardboard box of 1 cubic meter.
PVC Modular components, tubes and connectors, suitably mounted, are the fundamental framework of each module.
On these modules will be stretched canvases or cotton yarn that will make up an area of an organic and fluid type, outlining it like a tent due to tension and stretching of soft surfaces over the skeleton of the structure.
Ease of Assembly and Multifunctionality The system allows for the creation of halls for exhibiting and selling very cheap and easily assembled modules, without the need of complex operations, which may be used multiple times, transported and re-assembled in places able to contain them due to their size.
Modules can also be combined together to form larger modules through universal connectors.
The shape of the exhibition hall multiplies exponentially the classic Exhibitor’s surface; therefore, it is a significant advantage for the seller who can expose a great quantity of material in a variety of ways. For example, in the module with ropes, the walls can be used to hang objects or plants, or as generic exhibition walls.
The pipes and joints are assembled to form the main skeleton, which is the necessary premise for an infinite ability to compose simple elements. As a biological process, the system will create a smooth skin whose shape is determined by the deviation from strict geometric rules of linearity; surfaces are stretched and flexed among the elements that they bring into play, as well as the skin of a strange primeval animal.
