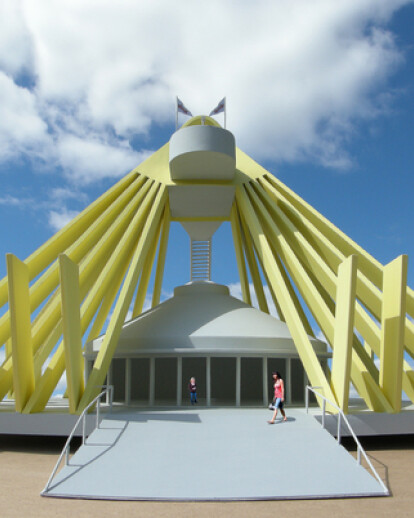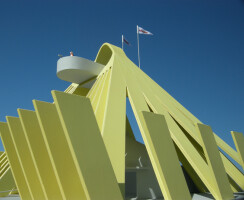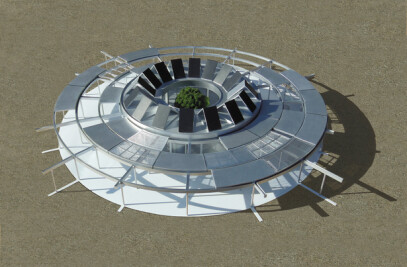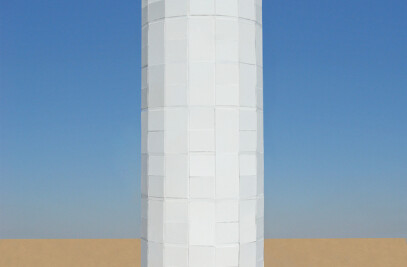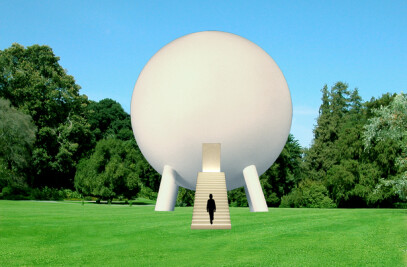The Sun Rays Visitors Center is a conceptual design proposal for a public visitors center, which would be located at the site of a solar electric power plant. This hypothetical power plant would be located in the desert near a major city. It generates electricity by reflecting and focusing the suns energy with hundreds of mirrors onto a receiving tower, where the heat from the reflected sun is used to produce steam from water, which in turn generates electricity. All of the energy needs of the visitors center would be supplied by the solar electric power plant. The visual design of the Sun Rays Visitors Center was symbolically inspired by a three dimensional visualization of the way in which the suns rays would be reflected off of the mirrors and focused onto the receiving tower. The yellow portion of the structure represents the focused rays of the sun. This part of the structure supports a large power plant viewing platform, and at the same time shades the enclosed portion of the visitor’s center, as well as the open space surrounding it. The enclosed space would be used for offices and displays. It would be fitted with a large center shaded skylight as well as large shaded windows facing the power plant. The skylight and windows would also be used for natural ventilation. The shaded open space surrounding the enclosed space would be used for special events. A large exterior staircase would provide access to the power plant viewing platform. The majority of the structure would be constructed from steel and concrete composite materials.
Project Spotlight
Product Spotlight
News

Archello Awards 2024 – Early Bird submissions ending April 30th
The Archello Awards is an exhilarating and affordable global awards program celebrating the best arc... More

Introducing the Archello Podcast: the most visual architecture podcast in the world
Archello is thrilled to announce the launch of the Archello Podcast, a series of conversations featu... More

Tilburg University inaugurates the Marga Klompé building constructed from wood
The Marga Klompé building, designed by Powerhouse Company for Tilburg University in the Nethe... More

FAAB proposes “green up” solution for Łukasiewicz Research Network Headquarters in Warsaw
Warsaw-based FAAB has developed a “green-up” solution for the construction of Łukasiewic... More

Mole Architects and Invisible Studio complete sustainable, utilitarian building for Forest School Camps
Mole Architects and Invisible Studio have completed “The Big Roof”, a new low-carbon and... More

Key projects by NOA
NOA is a collective of architects and interior designers founded in 2011 by Stefan Rier and Lukas Ru... More

Taktik Design revamps sunken garden oasis in Montreal college
At the heart of Montreal’s Collège de Maisonneuve, Montreal-based Taktik Design has com... More

Carr’s “Coastal Compound” combines family beach house with the luxury of a boutique hotel
Melbourne-based architecture and interior design studio Carr has completed a coastal residence embed... More
