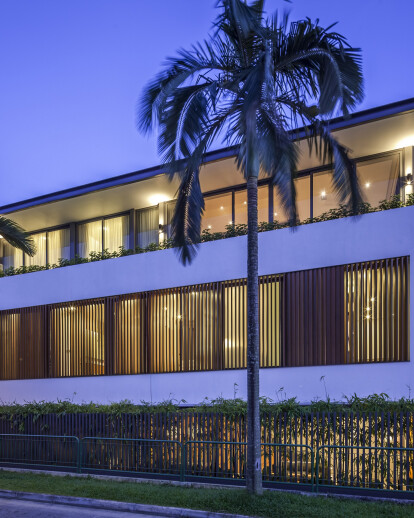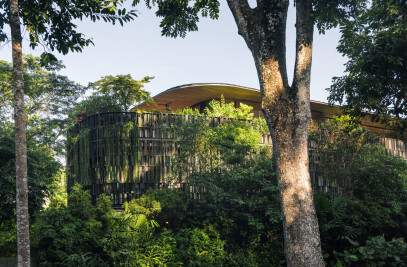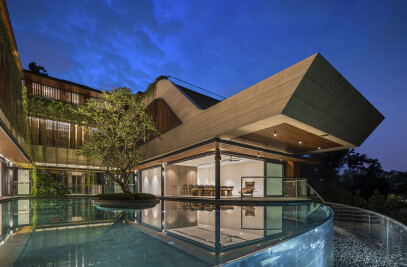The site would not appeal to most local homebuyer as it immediately ticks several negative boxes for what are deemed liabilities in a residential semi-detached plot. It is long and narrow, with both the long side and front facing the western afternoon sun. The plot lies a metre below a public road that bounds the front and the ‘sunny’ side. In the local context, there would be environmental, layout and cultural issues to overcome.
The clients, a family of five, wanted a home that revolved around familial living and bonding. The implication of this ideal is that spaces need not be arranged or defined too rigidly for formal or cultural hierarchies. There are advantages to be had from a narrow plot as it naturally restricts the depth of rooms. The resulting spaces receive more natural light and are better ventilated due to the shallower proportion. The 1st storey is conceived to be a contiguous linear space, where living, dining, kitchen functions are serially arranged, but have little in the way of physical demarcation. Back of house spaces that need enclosing walls are aligned against the inner party wall and do not intrude into the informal living/dining/kitchen. In an Asian context, it is perceived as undesirable when a home is set lower than the surrounding public areas; mainly due to connotations of a lower status. Architecturally however, the lowered topography and resulting upturn along the lengthy boundary edge helps to delineate and suggest that the living space extends into the green. The perception is of greater space, yet it is private to the family through the deliberate use of slated boundary fencing and a tight row of bamboos. The fencing and landscaping conceal the change in level and the green ‘wall’ cools the filtered breeze and acts as a sunscreen to the 1st storey.
The second storey is the bedroom box, the rooms arranged in a row along the outer edge. Each room has generous private views out. The substantial heat gain from an afternoon of harsh tropical sun is mediated by the extensive use of timber screens beyond the openings. The strategy is not to fully block out but filter harsh light and heat. It vitally allows natural light and ventilation to still pass through. It enables the building to breath, airflow being essential to comfort within the tropics. The pivoted screens also double up to control visual privacy, and can be manually angled to adjust for individual preferences. The visually solid form of the 2nd storey is given texture and interest by the timber fins, alleviating what would be an oppressive block facing the public street.
The top floor is deliberately ‘lightened’, surrounded by full glass fenestration supporting a deep, overhanging roof. It reduces the visual mass from a compositional point of view, but also allows unobstructed enjoyment to distant views. A section of the top floor is once again a contiguous space for recreation. The entertainment space is not just for movies but more importantly for football league matches faithfully followed by friends and family, a regular event in this household. A foosball table and an open pantry support the pre and post-game excitement and a convenient guest room is available in case some decide to stay on.
Key to linking and encouraging full use of the house at all levels are the inboard corridors and stairs. The aesthetics are intentionally kept minimal and uncluttered. Numerous indirect skylights filter and bathe this multilevel space in light. The open thread stairs, slender handrails, stringers and frameless glass panels facilitate visual connections from the 1st to the top storey, making the perceptual space and volume larger, always inviting one to explore a different level.

































