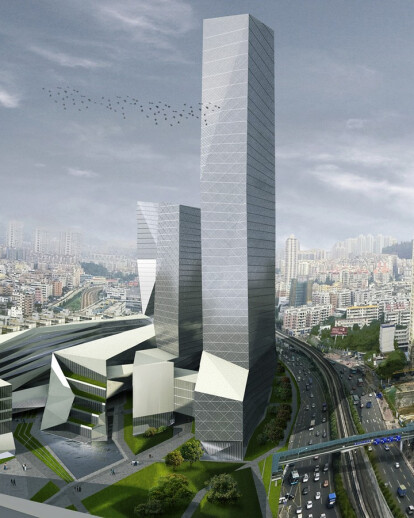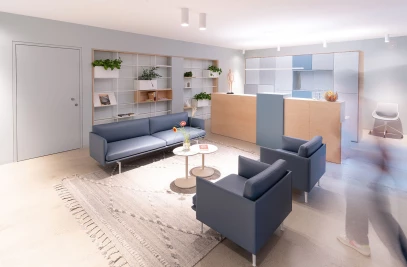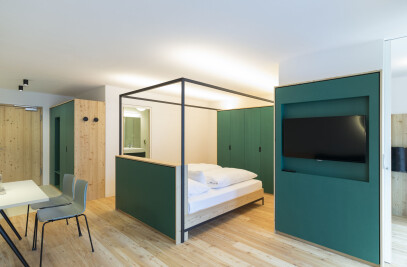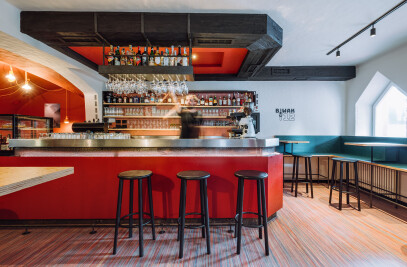The challenge of SubUnit 14 planning is how to replace the traditionallandscape planning methodology with the landscape urbanism theory to leverage the overall experiences of this cluster. Therefore, we brought 5 planning principles into our design in Zhugang, in consideration of its geographic locations and content.
1. Clustering, Folding and Symbiosis:
We manage to create more pragmatic spaces through the use of folding. In between the bounds of architectures and landscapes, we are able to create a clusters with higher efficiently. Based on that, the architectures and landscapes are able to integrate in not only a planar sense, but also 3 dimensions, which make both of them could work correlately with each other.
2. Three dimensions vehicle traffic and 100 meters pedestrian system
In order to clams the growing urban traffic issues, the three-dimensions vehicle traffic would play a major role in it. To combine the major traffic road with a series of auxiliary transportation secondary system, the traffic will be efficiently redistributed. On the other hands, the 100 meters pedestrian system will satisfied the need of pedestrians for fast and convenient travel.
3. Hydrophilic space with Open Spaces: As the main landscape focal points, the two main hydrophilic space and three open spaces with be able to catalyst the livability of the surrounding areas. In fact, due to the high-pace of the urban life, urbaners have less time to embrace the nature, to enjoy the leasurement of open space. Therefore, the five open space will offset the lose of public space in this area, and providing a enjoyable places for the people.
4. Creating new ecological landscape languages:Green Fingers
The concept of the Green fingers (Ecological corridor) is different from the indifference grid design methodology. By expanding the urban structure, the Green fingers are able to provide a series of green public space. Since we see the opportunity to enrich the spatial experiences in those green fingers, it is our main objectives to design a rich and innovative green spaces to details. Our vision for this green fingers it to create a diverse and sustainable urban vision for the citizens, by rising the quality of various of their recreational activities. For what is more, we would like to create a harmony balance between artificial work and the nature.
5. Creating commercial landmark
In this site, we see the architecture as part of the landscape expansion. The architecture structure are used as an thinking ground, to archive a multi-layers ground concept. The difference between floors and ground levels are able to reminic the similarity of Natural weathering formation of the canyon, which help to provide a Grand View into this site.

































