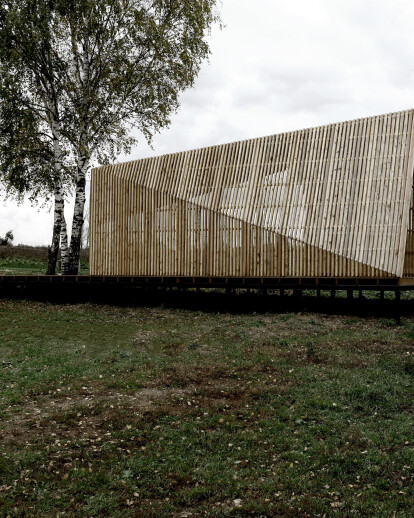The project is located within the industrial area of Moscow. The client requested a multi-functional recreational area for the warm summer season, where he can bring his family, invite business partners, gather a large company or work alone in silence and meditation.
This location is chosen intentionally, to be distanced from the road and production noise, and to be closer to the forest. The primary objective was to limit the visual contact with the factory and open the views to the natural landscape. The whole shape of the arbor supports this concept, as each of its facades is turned to a particular angle to create the intimate atmosphere inside.
The basement of the object is a rectangular terrace. The volume of the arbor divides it into three spaces. The first is the open area, facing the factory and organizing the entrance to the pavilion. The center of this space is a tree that shades from the summer sun. The two other spaces are shielded from the factory. One is the covered volume of the arbor, consisting of more and less open areas to create an opportunity for functional separation of the internal space, and the other is the open terrace looking at the forest.
The slope of the roof is designed to be a continuation of the facade, maintaining the integrity of the volume . The western facade is fractured diagonally to create a milder shape and transition to more of a human scale, as the maximum height mark is four meters from the terrace level.
The entire volume of the arbor is formed by its structure; there are no hidden substructures. The main building material is natural wood, resistant to Russia's climate. The facades are made of wooden slats, which are attached to the structure along with polycarbonate.
During the day, depending on the movement of the sun, the space is filled with different patterns of light and shadow, as the project was carried out with maximum attention to details and nodes.





























