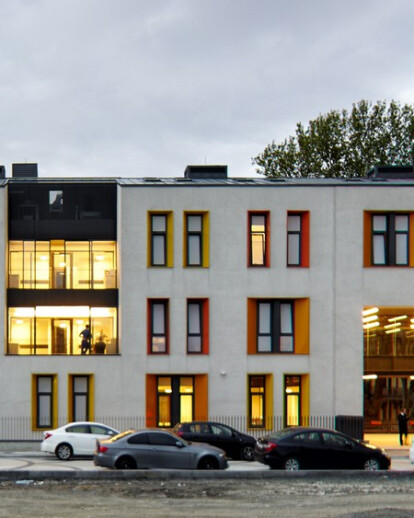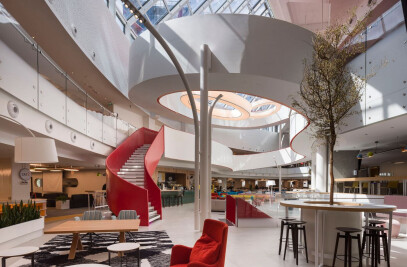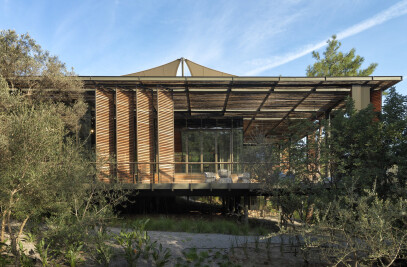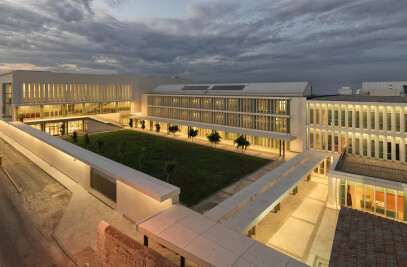Shaped as a long and narrow rectangle, the project area is situated in the south of Bilgi University’s Silahtarağa Campus, which has been transformed into an educational institution from the Silahtarağa Power Plant, the first power plant of Turkey. The southern part of the area contains lodging buildings dated to the 1st National Architecture Period and once allocated to the accommodation, recreation, and social activities of power plant employees. The 180 m by 20 m plot dimensions designated in the master plan required the building mass to be shaped as a long and narrow rectangle as well. Taking into consideration the surrounding fabric and historic buildings, the block effect of the building was lessened with terrace gardens repeating on the vertical level. The nearly 50-meter length of lodging and school buildings were determinative in the division of the 150 meter-length building by three terrace gardens, so they could be perceived as four blocks, the longest of which is 42 meters.
The idea of establishing a visual connection between Fil Köprüsü Avenue and the lodging building dated to the 1st National Architecture Period, as well as a functional connection with the Bilgi University Campus have been instrumental in creating a large public square (“piazza”) at the junction of the building mass and Bilgi University’s school buildings. While the 20 m by 10 m opening on the ground floor defines the entrances on both sides, it simultaneously allows the historic building to be perceived uninterruptedly from the avenue and the entrance. Required by fire regulations, the connecting unit in the event of a possible fire hazard is established through a glass bridge on the 1st floor to maintain visual continuity. With a view of emphasizing building ends, terrace gardens are installed for students to relax.
In view of the property’s geological reports and static needs, the load-bearing system is designed in steel.
The mass/void analyses and material choices on the façade are determined in line with zoning status and functional needs and are designed to meet the demands of each room. Featuring the combination of various modules that lend rhythm and asymmetry to the design, the façade reflects a young and dynamic character.

































