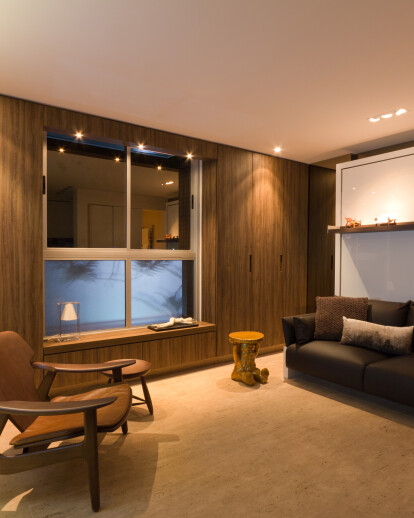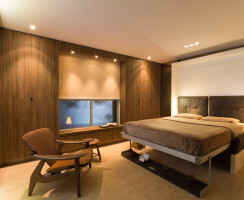"Studio Brasilia 27 - SB27" is an apartment designed with multifunctional furniture.
Located in Asa Sul, Brasilia, Brasil, it’s the current residence of the Architect Fabio Cherman, where he sleeps, works, cooks, meets friends and even accommodates guests, all in only 27m2.
The multifunctional module, fabricated in Italy, has a folding bed that overlaps the sofa in the “night mode”.
A folding table was installed over a movable panel projected by the architect. If needed, a secondary bed emerges and in this case, since the table needs to be closed (the bed replaces it), the stackable chairs and the base of the table hide in a niche in the closet, which was specially designed for them.
A Diz armchair and a Mocho stool, designed by Sergio Rodrigues, have a special place in the apartment, providing the space with a distinct personality.
The tile panel, a very characteristic element of the architecture of Brasilia, was specially made for this space, by the artist João Henrique and contrasts with the predominantly neutral tones used.
The illumination, also projected by the architect, makes the space cozy and allows the creation of different scenes according to the way it’s used.




























