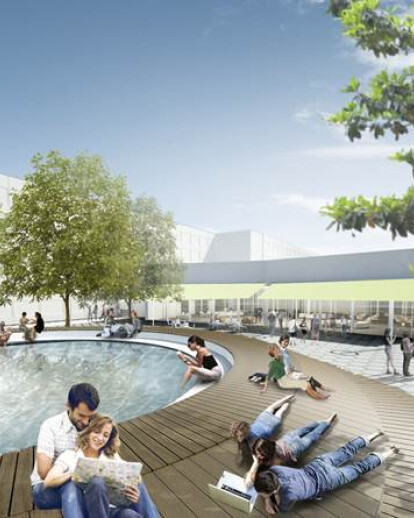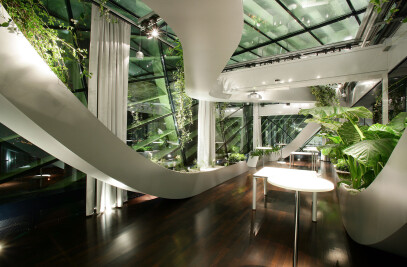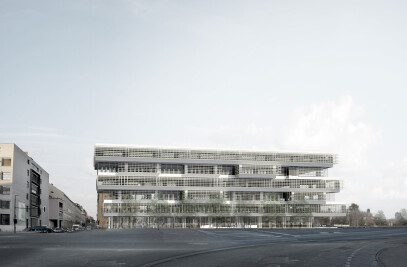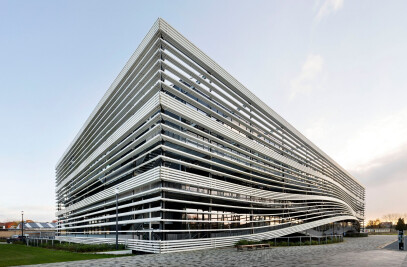Student plaza
The student plaza is considered as this vast area where a common nominator to different functional and athmospheric zones is a hexagonal pavement. The plaza does not have sharply defined edges: hexagonal pavement smoothly transit either into grass, gravel or asphalt surfaces, outlining the plaza more as a zone than a completely defined area.
This is an area of main informal activities and social gatherings of the entire campus. The plaza visually, spatially and functionally transits into a new multipurpose cafeteria positioned in the volume of the existing auditoria and adjacent entrance hall.
The vastness of the plaza and its deliberately loose programmatic definition of micro-zones calls for a focal point, for a center. Our proposal suggests a large monolithic urban element, a circular water mirror like fountain on ther southern part of the plaza, where southern part of the campus transits into the northern one. The presence of the circular fountain acts as a switch, as an attractor on the otherwise transitory plaza.
The fountain consists of two parts: a circular water mirror and circular wood paved bends which under different angles embrace the water mirror. The fountain appears as big ‘EYE’, reflecting its surroundings and people sitting, laying or playing around in the water surface. The Eye on the plaza beomes a destination not only for students but for inhabitants of Ghent too.The water mirror connects to the water channeling concept of the master plan, as well as to the presence of the water in the center of Ghent.
Renovation of building B
After analyzing the existing situation, we found out that the current distribution of the program is conceived in an illogical manner. The student plaza faces the blind wall of the today’s auditorium. The cafeteria, on the contrary, is located in the anonymous area behind building B. The two programs, plaza and cafeteria are not linked at all. In addition, building B also has a limited number of accesses which creates a funnel-effect.
To create a vibrant student plaza, the square needs to be linked directly to programs that reinforce its function as a central public space where students want to stay. Therefore we swap the position of the cafeteria and auditorium. The cafeteria is in this way directly linked to the student plaza and the auditorium to the calmer area at the back of building B.
The structure of the current auditorium is stripped, the closed walls are partly cut out. A bright space is generated that opens to the central plaza. Folding doors emphasize the open feeling. The finishings are brute. The central part of the floor of the current cafeteria will be let down, a stage is automatically provided. By providing a tour around the central space we create a dynamic space where interactive lessons can be given. Obscuration is provided by curtains al around.

































