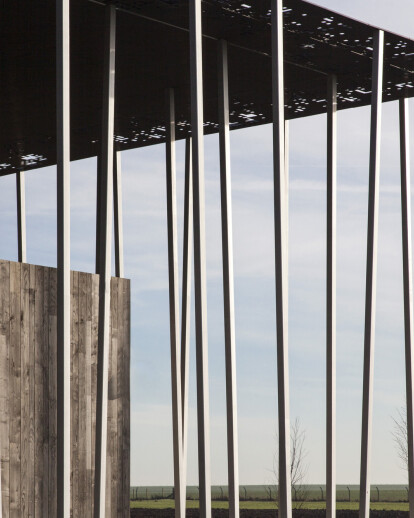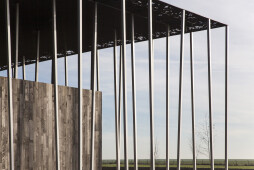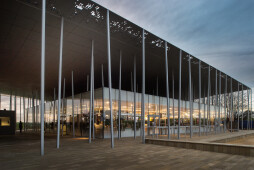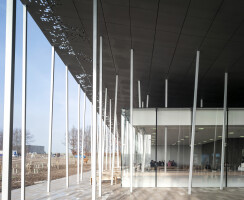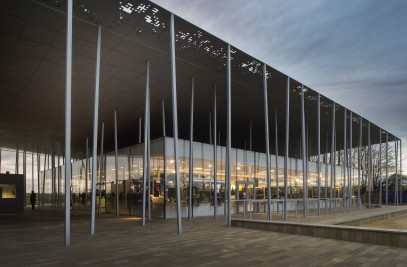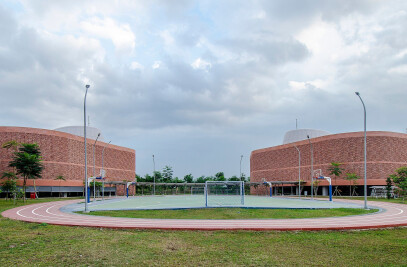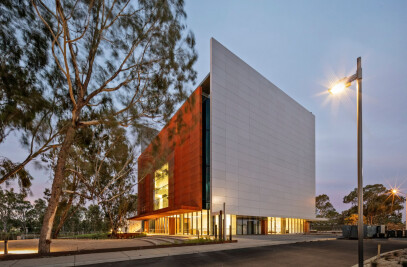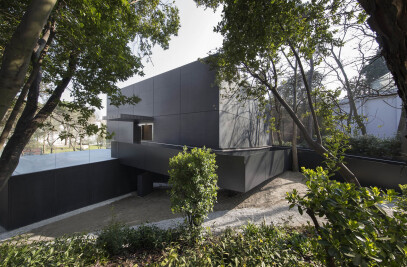Stonehenge is one of the world’s most significant archaeological sites, and receives close to one million visitors each year. The scheme for the new exhibition and visitor center restores a sense of dignity to the treasured ancient monument.
Fulfilling several important aims in the management of the UNESCO World Heritage Site, the project includes improved visitor facilities, better opportunities for interpretation of the stones and the wider site, and most importantly, a substantially improved landscape setting in which to appreciate Stonehenge.
Existing visitor facilities and car park have been re-located to Airman’s Corner, approximately 2.5km from the stones,westward along the A344, out of sight from the monument. A low-impact shuttle service transports visitors from the new center to the stones.
The architectural composition of the new center is simple yet distinctive, sensitive to its surroundings and to the significance of the monument. It not only provides essential visitor amenities but also, for the first time at Stonehenge, exceptional interpretative exhibitions and dedicated educational facilities which will allow a greater understanding and enjoyment of Stonehenge and the wider site.
The new building is a single storey structure that sits delicately in the landscape. The exhibition and visitor facilities are designed as a group of two self-contained pods, slid beneath a light, non-reflective metal canopy roof, which floats above. The metal roof is perforated and undulates to reflect the rolling landforms of Salisbury Plain and is supported by some 200 randomly arranged slender columns. The visual effect of the canopy overhanging the pods on the ground gives a transitory and temporary sense to the center. This ensures that the solidity and timelessness of the stones is not compromised or visually diminished by the new structure.
Beneath the canopy is a glass pod housing the cafe, retail and education spaces, and a solid timber-clad pod containing the exhibition space, information and toilets. Aiming not to enclose the visitor, the floating canopy defines and shelters, with views and movement directed out into the broader site, encouraging an outdoor landscape experience. The building is robust to withstand the high visitor numbers, and has a low carbon footprint given the use of local and renewable materials wherever possible.
Sustainable Architecture Description
The Stonehenge Exhibition and Visitor Centre was designed to be sustainable and incorporates natural ventilation, mixed mode ventilation, passive solar shading and optimizes the use of natural light to reduce the energy requirements of the site. The use of a borehole for the provision of potable water and low water WC’s and basins, combined with on-site sewage treatment, all reduce the carbon footprint of the building.
The heating to the center is provided by an open-loop ground source heat pump system. Refrigerant based cooling is only provided to areas such as server rooms which have a load that cannot be met by natural ventilation and an under floor cooling system which serves the remainder of the space.
Accurate control through the use of local thermostats and carbon dioxide sensors plus thorough commissioning, ensure that system performance is optimized and energy wastage is minimized.
In addition to the above ground impact, the exhibition and visitors center has been designed to be ‘reversible’, meaning that minimal impact to the landscape will occur if the center were removed.
At the Hub building, heating is provided via the use of an air-water heat pump and distributed in the form of low temperature hot water to serve radiators.
