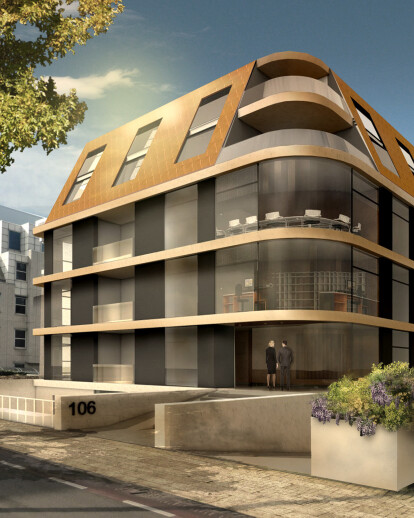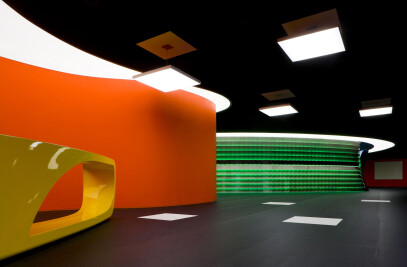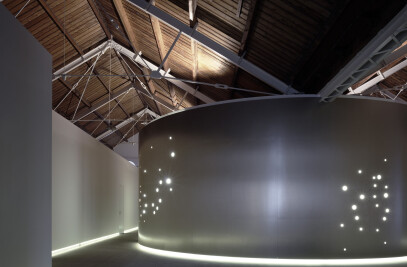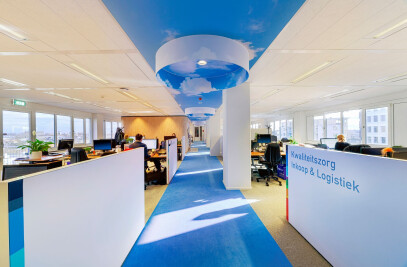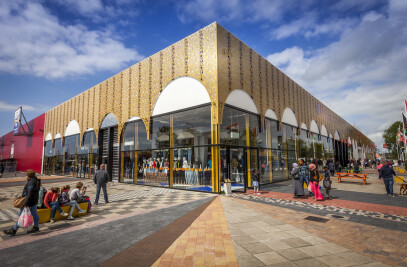Stena transformation Stena Realty BV, an investment company for real estate, asked us the following question: 'How can we reuse and optimize an existing office building?'
Actual situation The office building in question is located at the Eisenhowerlaan, in the heart of the “International Zone” in the Statenkwartier of The Hague. It is an avenue with 'office villas': modern prestigious offices with the look and feel of a classical villa. The building has a typical seventies look and feel - different heights in the facade, the combination of brickwork and concrete kerbs - and looks rather out of date. The building consists of a parking basement and five office floors. The entrance is located at the corner of the building. The corner is designed as an eyecatcher and spreads over the full height of four floors: a white facade with a rounded corner and vertical lines. The floor-plan consists of an entrance at the corner and an elevator and staircase situated in the heart of the building.
Assignment Stena asked us to explore two options, to see what would pay off in the long run: to transform the out of date office into an office of the 21st century, or transform it into a residential building with luxury appartments. (At this moment Stena still has to agree on the final decision)
Transformation into the office of the 21st century The office building will be tailored to the present time and ready for Smart Working. Smart Working asks for flexibility. The entrance of the building will get a more inviting look and feel, so multiple companies that work there will be able to identify with the building.
The office building is tailored to the present time, within the existing building structure and building skin: The facade has been restyled to a more modern look and feel, within the original overall shape The closed part of the entrance is replaced by glass so it will look more inviting Above the entrance the areas are equipped with more glass for a more luxurious feeling A new composition of windows, generating more transparency, is applied into the existing facade openings
The floor-plans are designed as flexible spaces that can be freely arranged into (flexible) workspaces. Also placed in the building are focus rooms, lounges, meeting points, conference rooms and locker rooms. The mechanical ventilation is replaced by natural ventilation for a healthier office climate.
Transformation into a condominium By using the expertise we gained over the years with our modern villa label 123DV, we changed the office building into a building with luxury appartments. The urban office policy of the municipality is focused on decreasing the oversupply in The Hague. That is why the transformation of office buildings into other real estate is highly recommended. The general principle is to preserve the existing structure to save investment costs. The facade is redesigned to be able to realize more loft-like appartments: spacious appartments with a very spatial experience. Glass is applied for a stronger relationship between the inside and outside world. This effect can also be found in our modern villa projects, like Villa Veth. This villa has gained a lot of attention worldwide and seems to address modern living requirements very well. Building on these experiences we have provided the office building with an ideal living comfort and made its residents feel at home.
