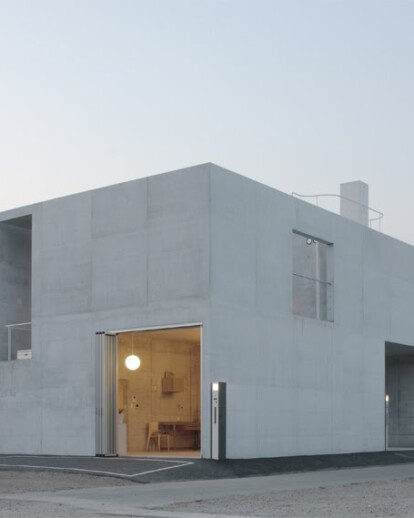It is the tenement house where 8 households live in. There are a lot of losses to this building like a stone pit. It is it with the way of living to go back and forth in the average if the outside is out of it as for the ratio widely than the room of the floor space that I included to the roof terrace. The innumerable outside space possesses a power supply and water service in the exclusive possession space of each dwelling unit. But there is not the clear function as the room. By the device of the house hand, a parking lot, an atelier, a garden, dining, the gallery becomes the favorite space. I want to think about relations with environment surrounding a person with a building and the person through a building. here, I regard the neighbor who lives in the same place as nature and a city and a similar environmental part, Because there is a neighbor, I thought about an amusement and discovery.
There is not common using space here. I operate relations of the personal exclusive possession space and make mutual relations. By placement and a pitch difference of the outside space, size and the direction of the window, it produces a moderate sense of distance between dwelling units. Bamboo and the stone of the courtyard and the ups and downs of the ground cut mutual eyes and join. The rain of the water drift, and the wind shakes bamboo, and make a sound at all, and shall be dynamic by internal and external relations. There are various people, designed gardener, a dyeing man, a building designer. I want to become it with the scene like a quiet city the interplay of people of the mass and the gap of the appearance to live coming and going, and serving as a stimulus of a sign each other. This construction has cold hardness that becomes the background of the sign that the resident is rich and disorderly, and becomes a white ridge line where scenery outside my area is cut out. The bamboo and the gravel and the stone are parts of the buildings here. Here is the "static place" to let a sign rise.
Static Quarry
A lot of lumps of concrete are dug out. Because there is a hole with the right and left same position of the courtyard, and eyes penetrate it, a state of the inside can be seen from the neighborhood. A void possesses electricity and running water in the exclusive possession space of each dwelling unit. It is possible to park a car here, and the car expands the function of the house in the days of a future Smart-Grid. I chose wall-type RC because of a sound and interception of the vibration and hit a pitch difference to a floor slab and avoided the mixture of eyes between the dwelling units. I chose the white strong beat in the inside and outside to become a natural phenomenon and the background of the signs of life.





























