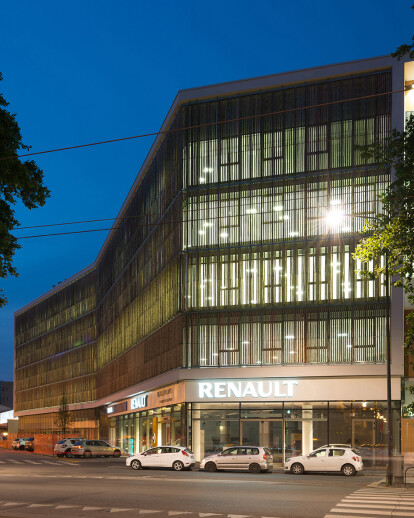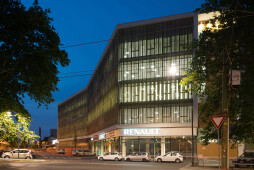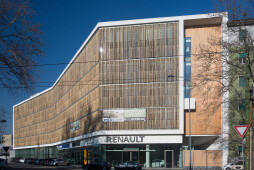The objective of the project is to redeveop and improve the impact of the context in which the building is located, reinforcing the logic of the closed and compact city block.
Therefore, it was decided to reshape the building’s envelope by a regularization of the various bodies that also involves the skyline. The building is characterized by the extensive use of glass and aluminum, string courses on concrete structures, and a wood (Bamboo) screening system which gives the premises a natural component of great importance for the benefit of its users. Glass was used throughout the building on the ground floor, creating a sort of transparent base, as well as on the south-east and west facades, where it is shielded by a bamboo brise soleil system that makes for what might be called heterogeneous sunlight, because of the articulated form of the building. in fact, the brise soleil thins, thickens, and adjusts depending on solar inclination, creating an interplay of density and lightness, which makes the facades, which are already broken by changes in direction even more vibrant and mutable. The building is pending Leed Gold C&S certification
The terrace on Building C, in addition to providing great views from the south of the courtyard, creates a play of interpenetrating volumes on the northern front, making the facade an interesting sculptural element. The inner courtyard is proposed as a connection between the various bodies and the outside, appearing to pass through the entrance on Certosa Boulevard with a sneak peek effect.





































