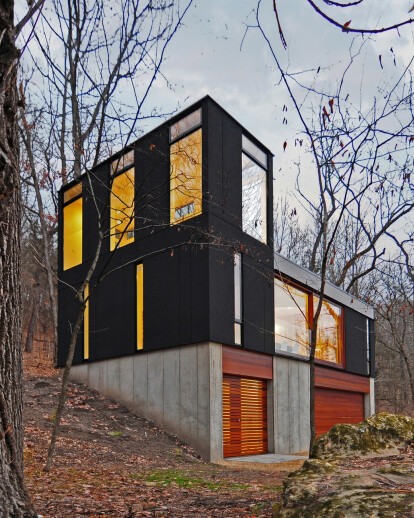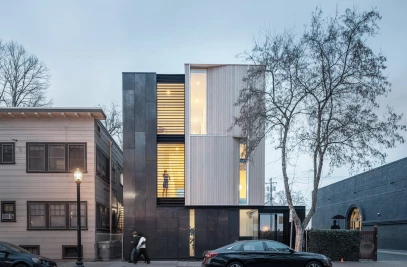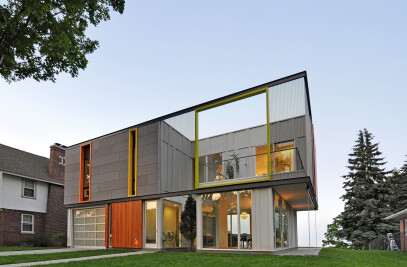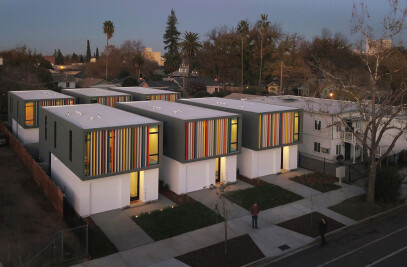This modest, 880 square-foot cabin for a young family sits at the edge of a small clearing, its compact volume nestled into the densely wooded hillside in a remote Wisconsin forest.
The tight budget required a rigorously simple structure. In order to minimize the building’s footprint and take advantage of the sloped site, the horizontally organized components of a traditional cabin compound – typically an open-plan longhouse with communal living space, an outhouse, and a freestanding toolshed – were reconfigured and stacked vertically. The bottom level, carved into the hill and accessible from the clearing, houses a small workshop, equipment storage, and a washroom, providing the infrastructural base for the living quarters above. A wood-slatted entry door opens to stairs that lead up to the open living hall centered around a wood-burning stove and bracketed by a simple galley kitchen and a pair of small, open sleeping rooms.
Floor-to-ceiling curtains on either end of the living hall can be moved or retracted, their undulating fabric and delicate texture adding a sensual dimension to the crisp interior palette. Depending on their arrangement, the curtains can provide privacy for the sleeping rooms, open them up to the main living space, or screen the kitchen when not in use. Large-scale lift-slide apertures along the sides of the living hall offer extensive views of the forest and direct access to an informal hillside terrace. In the summer, the apertures become screened openings, virtually transforming the living hall into a covered outdoor room and facilitating a high degree of cross-ventilation that eliminates the need for mechanical conditioning. A small study, originally conceived as another room adjacent to the living hall, was instead stacked on top of it, creating an intimate, elevated observatory with treetop views.
The meticulously detailed project takes advantage of readily available materials used in the region’s farmstead architecture. On the outside, exposed concrete, cedar, anodized metal, and cementitious plaster all echo the muted, earthy hues of the surrounding forest and rock formations. The material palette extends to the inside, where integrally colored polished concrete floors on the two main levels provide sufficiently durable surfaces against the periodic abuse from cross country skies, dogs, and muddy hiking boots. Walls, ceilings, and built-in cabinets are painted white, lightening up the interiors during the long winter months and providing a quiet, neutral foreground against which nature’s complex and ever-changing tableau, carefully framed by the cabin’s large openings, can unfold.
































