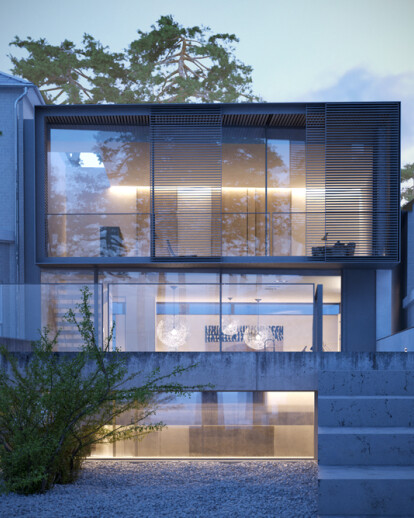This private dwelling on the South coast overlooking Christchurch Harbour sits in the centre of an important Conservation Area adjacent to a Grade 2 listed building. The entire long narrow site stretching from the main high street down to the harbour side is carved out to create split levels, a sunken courtyard, garden terraces and an artist studio. Natural light is brought into all parts of the plan at basement, ground and first floor by careful manipulation of levels and openings. The result is a development which has an ambiguous relationship between inside and out, between built form and nature.
The main architectural form of the building comprises a lightweight steel and glass box perched atop a heavy weight concrete base providing the thermal mass of the scheme. The basement contains the master bedroom opening out onto the sunken courtyard with the artist studio adjacent, along with a guest room, bathrooms and utility. Ground floor contains living, kitchen and dining areas which spill out onto a south facing kitchen terrace. First floor contains two further ensuite bedrooms and a more private living area with balcony from which the whole of the harbour can be viewed.




























